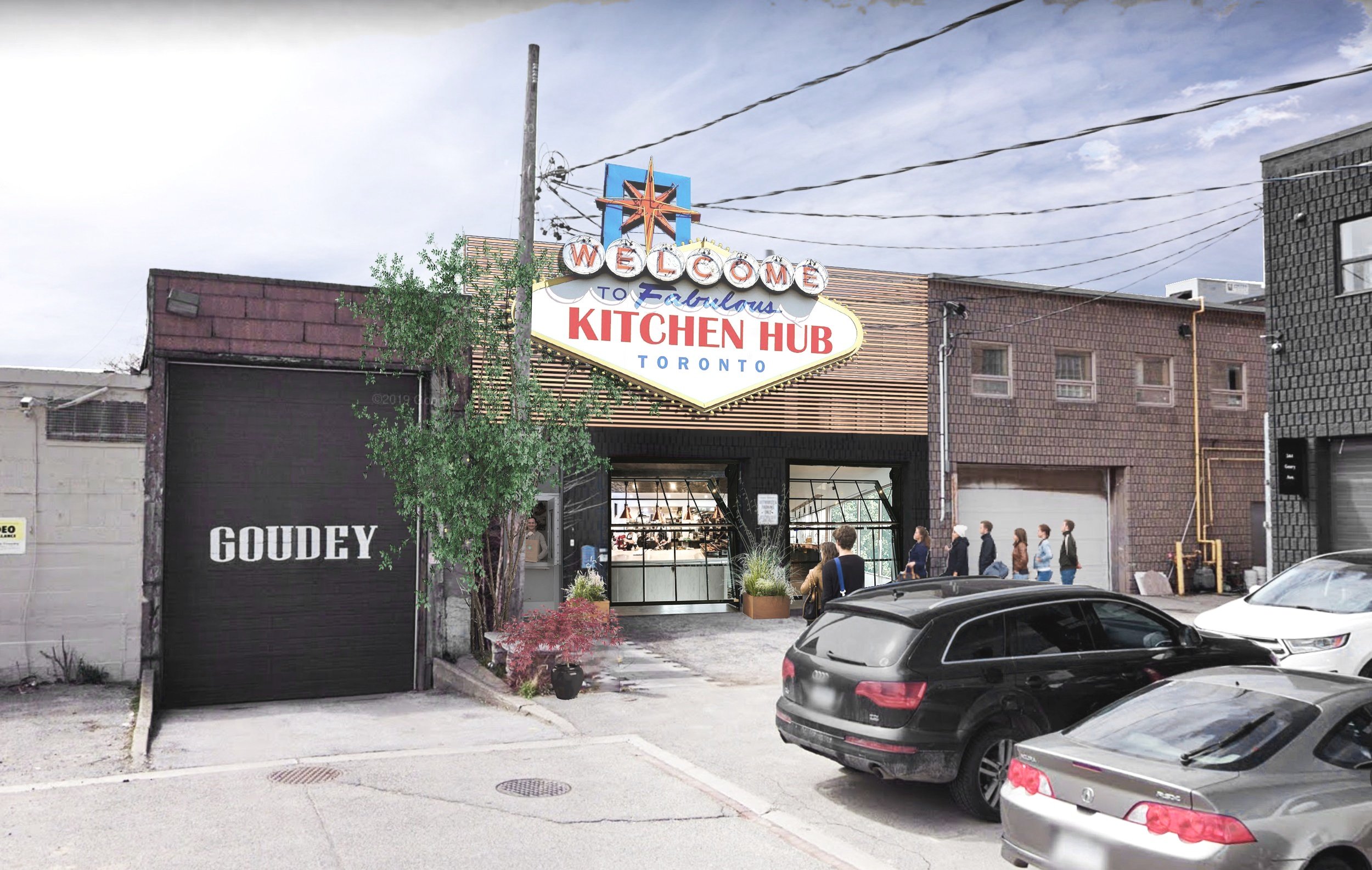
Kitchen Hub
Toronto, ON | 2020
Explored layouts and feasibility studies for prospective expansion locations, some involving a change of use, often mixed in with old factory buildings set up for mixed commercial clients, offering flexible floor plates and scalable growth.



Developed options with open, storage-adjacent kitchens, utilizing a conveyer for completed orders


Other options with a cluster of closed kitchens at the front, and shared prep and storage space at the rear.



Storage Schedules
Storage calculations let the clients understand the opportunities from different layouts


Mass Floor Schedules
Mass Floor Schedules communicated to stakeholders the percentages of floor area allocated to each use, and compared between proposals. The goal being minimizing circulation, and maintaining a balanced ratio of storage capacity to the scale of kitchen output.

