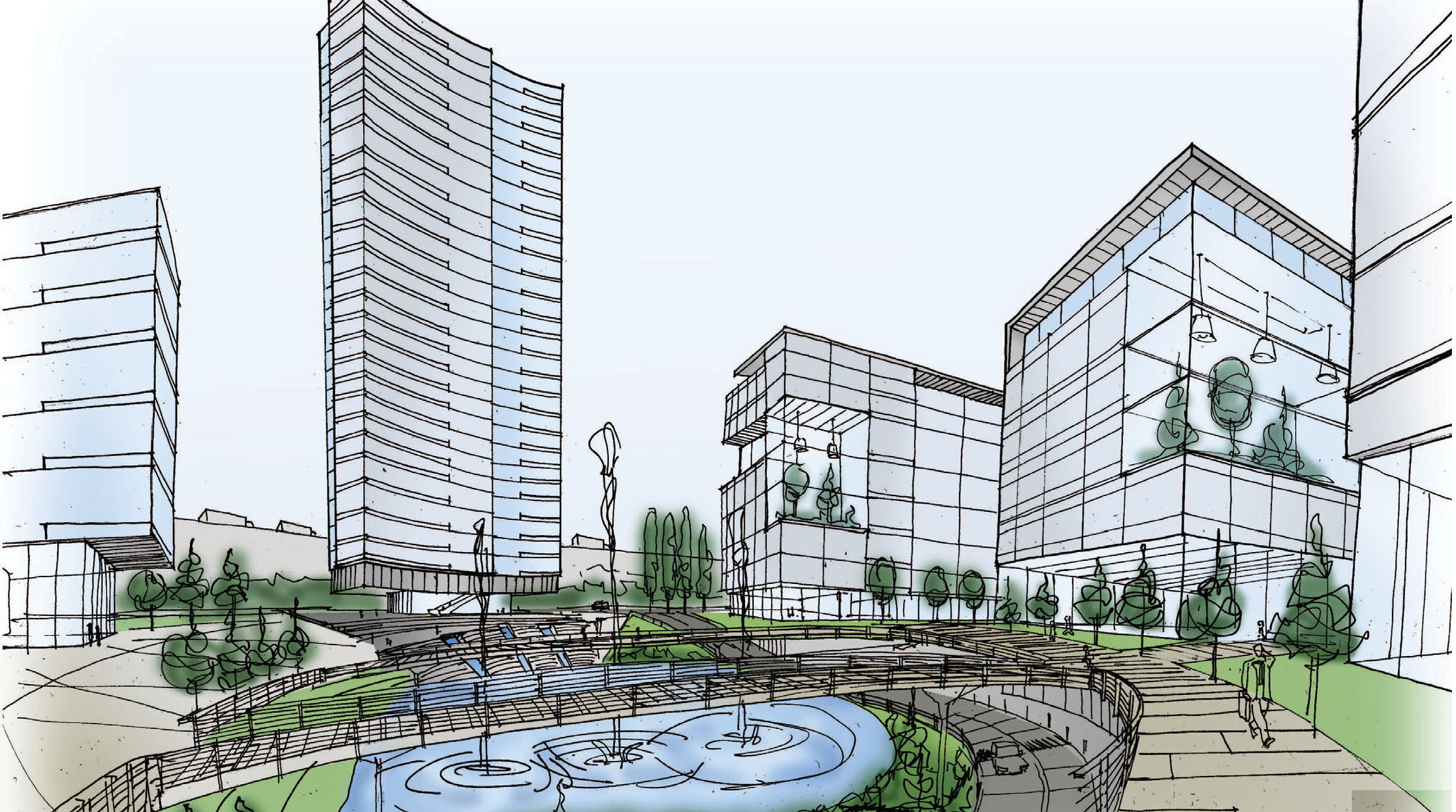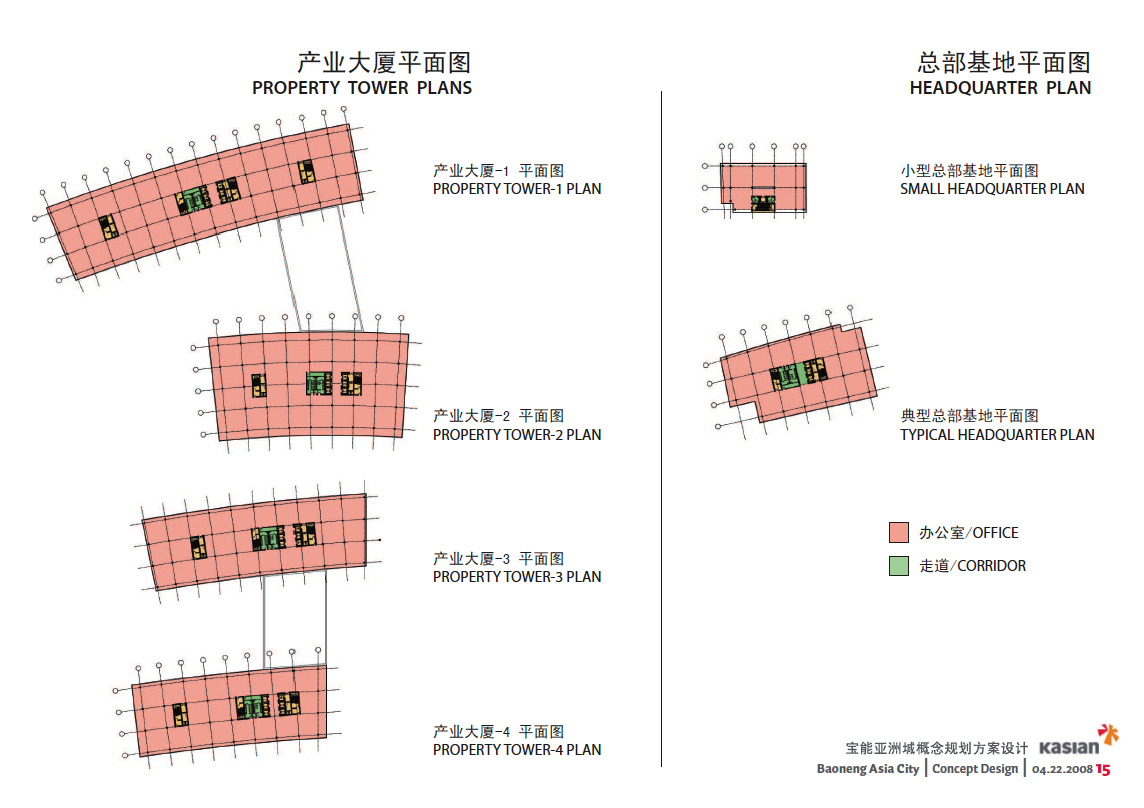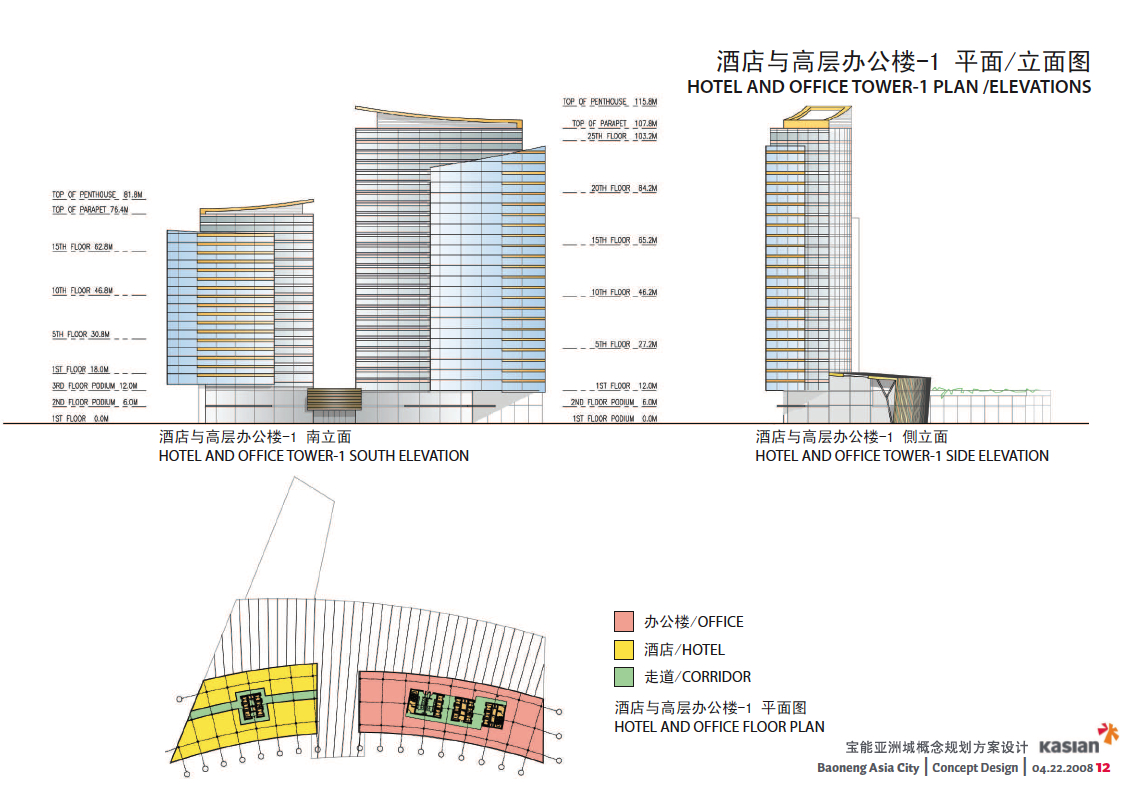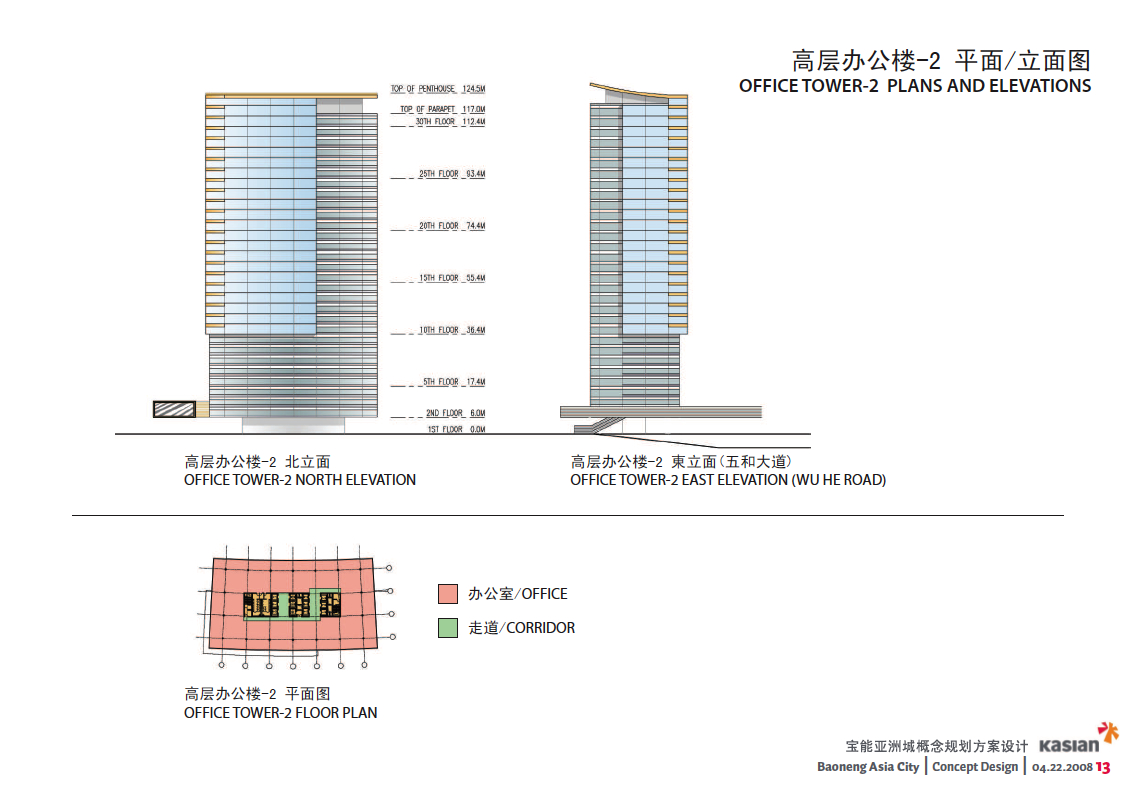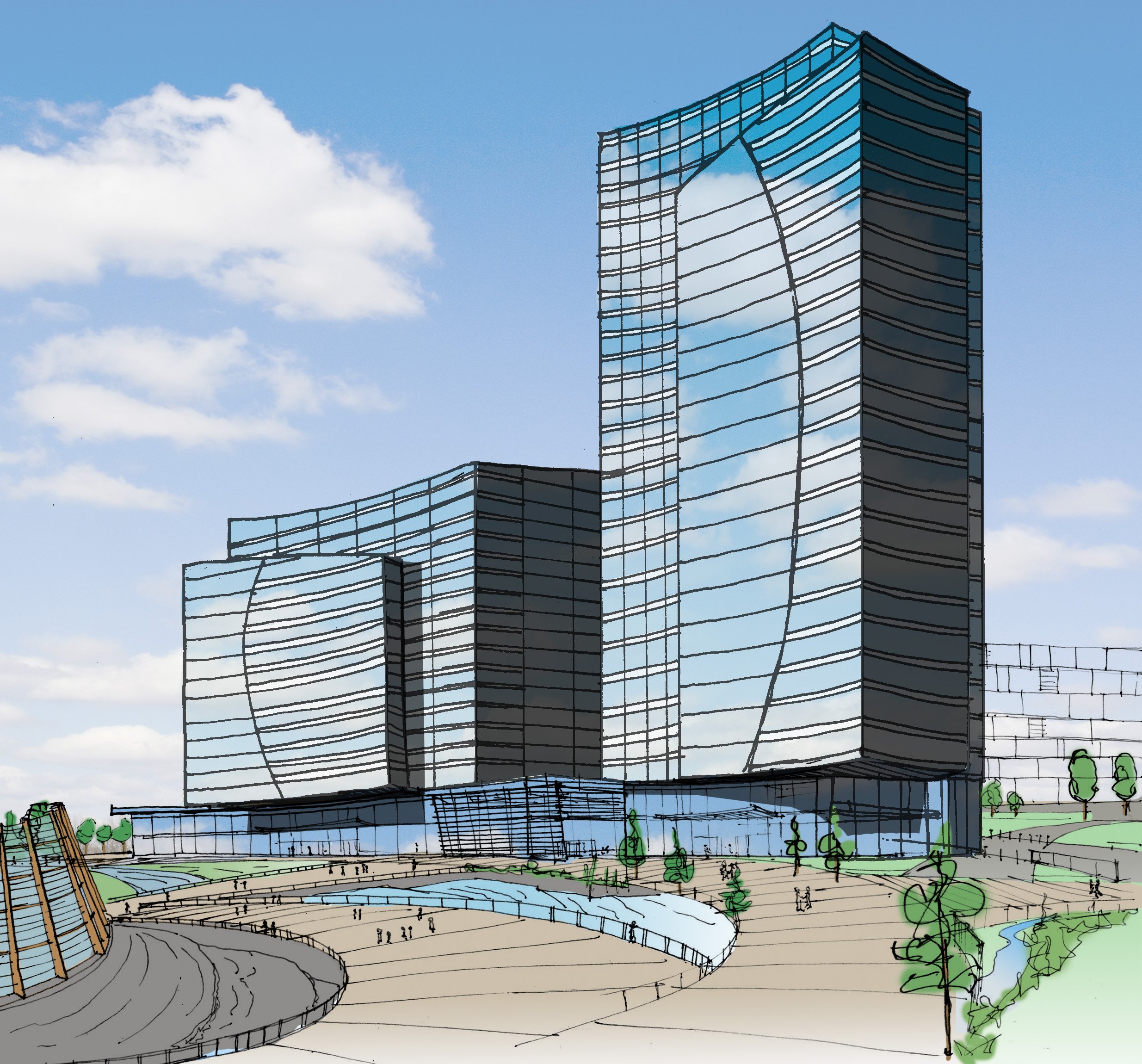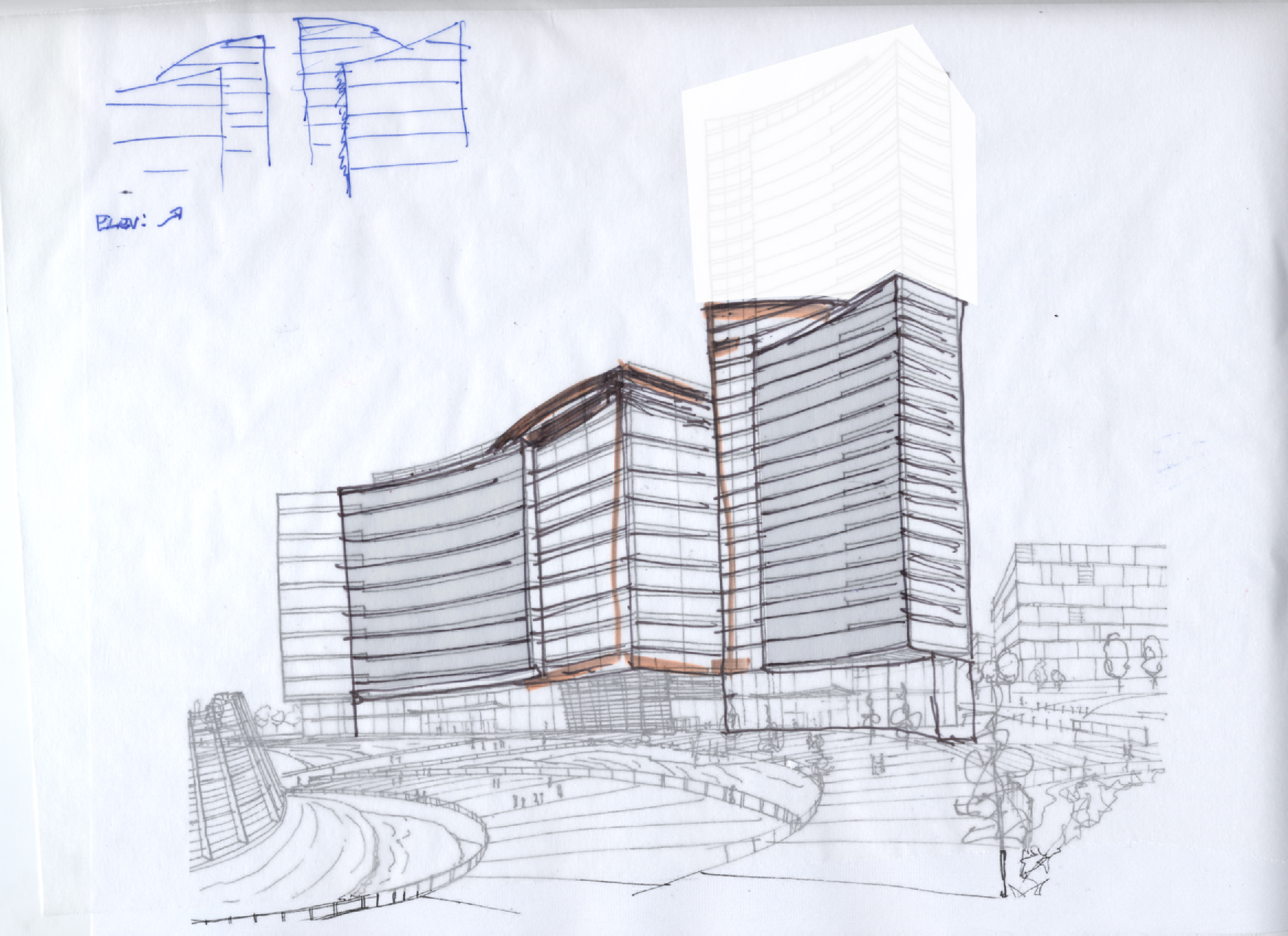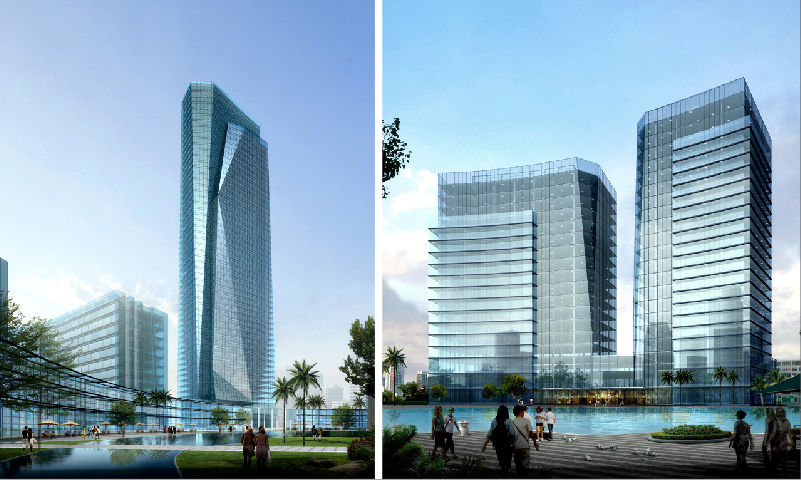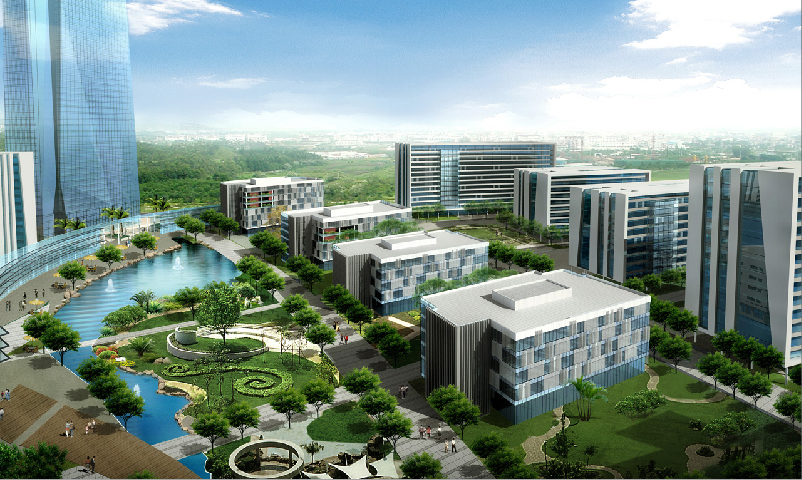
Shenzen Development Proposal
Shenzhen, CHN. 2008 | Winning Competition Entry
LotA: 350,000m2 R&D/Condo/Hotel/Shopping Centre
LotB: 250,000m2 R&D/Office/Business Centre
As the central lifestyle community, Baoneng Asia City was to become a distinctive landmark development introducing a new lifestyle of work, live and play. Inherent in this new way of work, live and play is a notion of flexibility and modularity within this network.
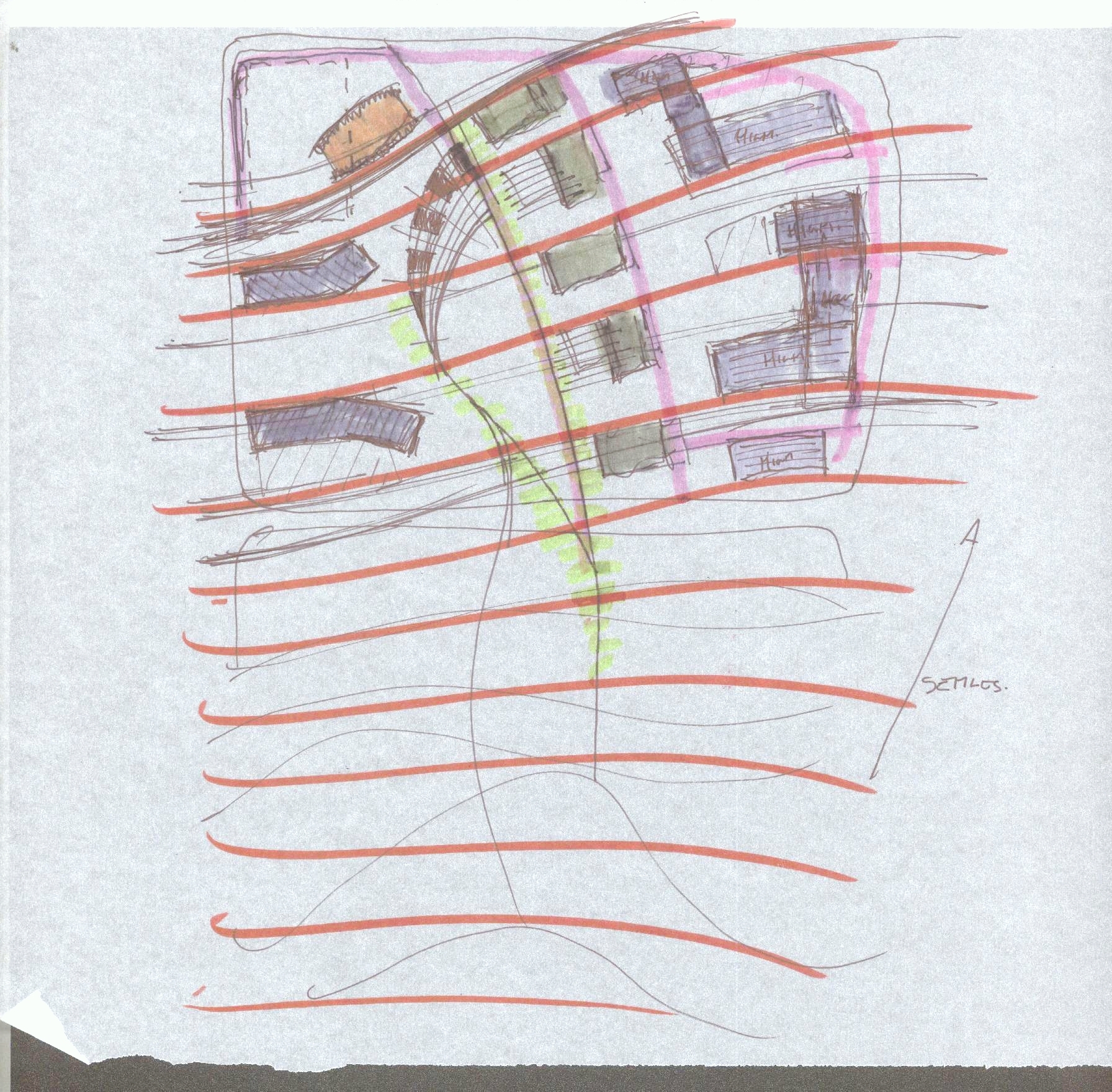
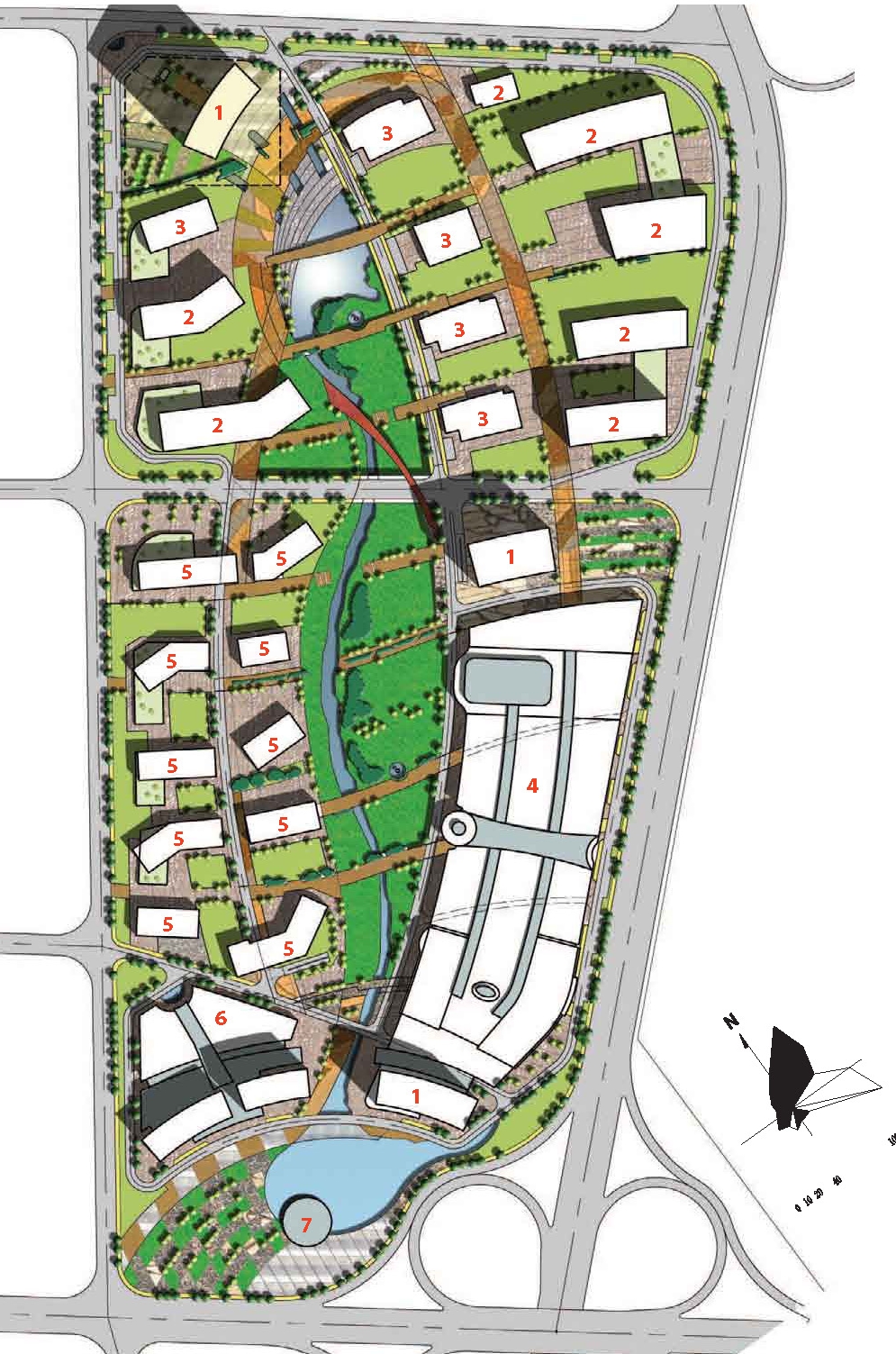
Cross-Connections
The many programmatic relationships across the site can be interpreted as multiple kinetic wavelengths linking people, places and activities. The central park thus acting as the principal connecter, passes under the dividing road, linking LotA to the south, with Lot B to the north. Pedestrian bridges pass above the parc the other direction.

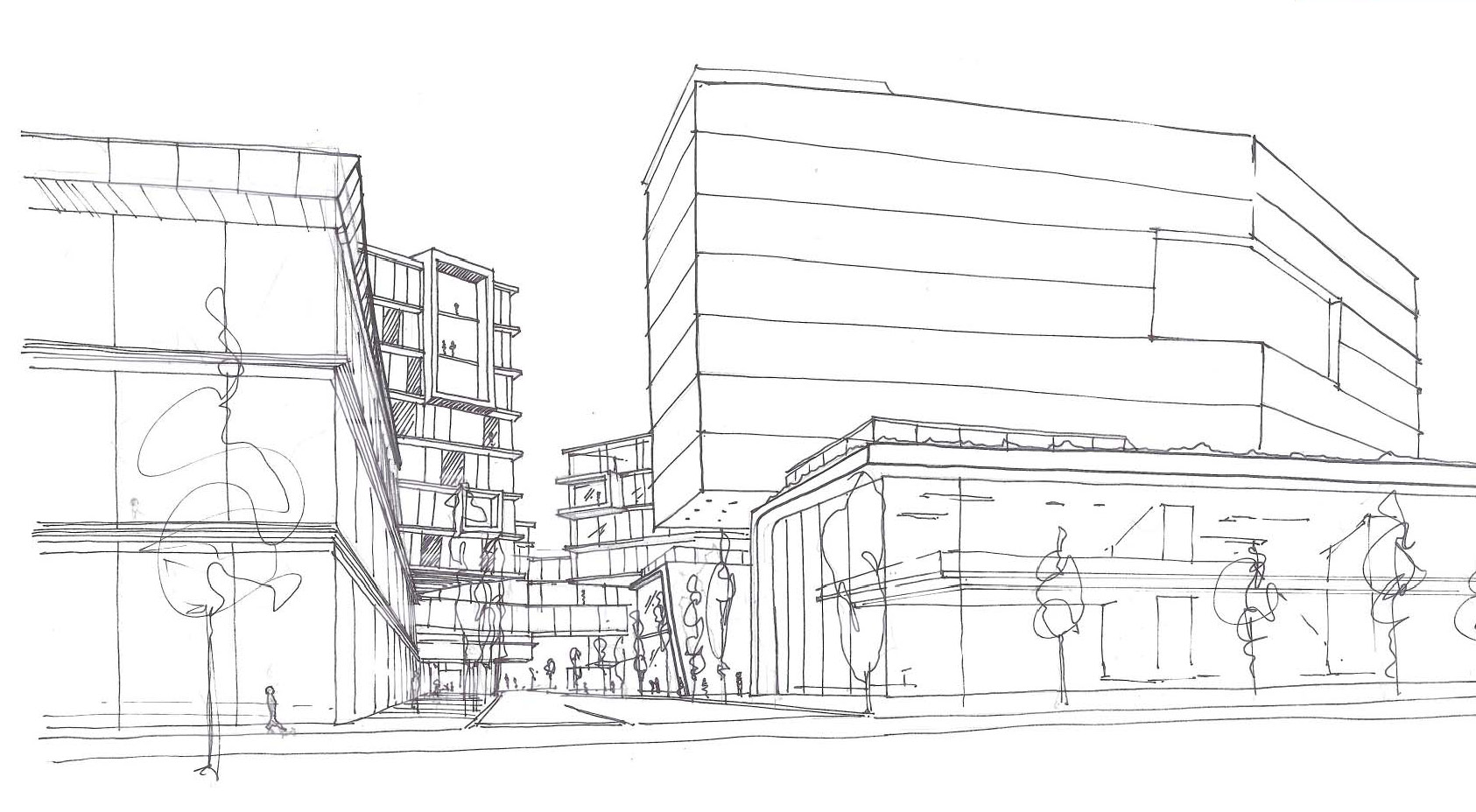
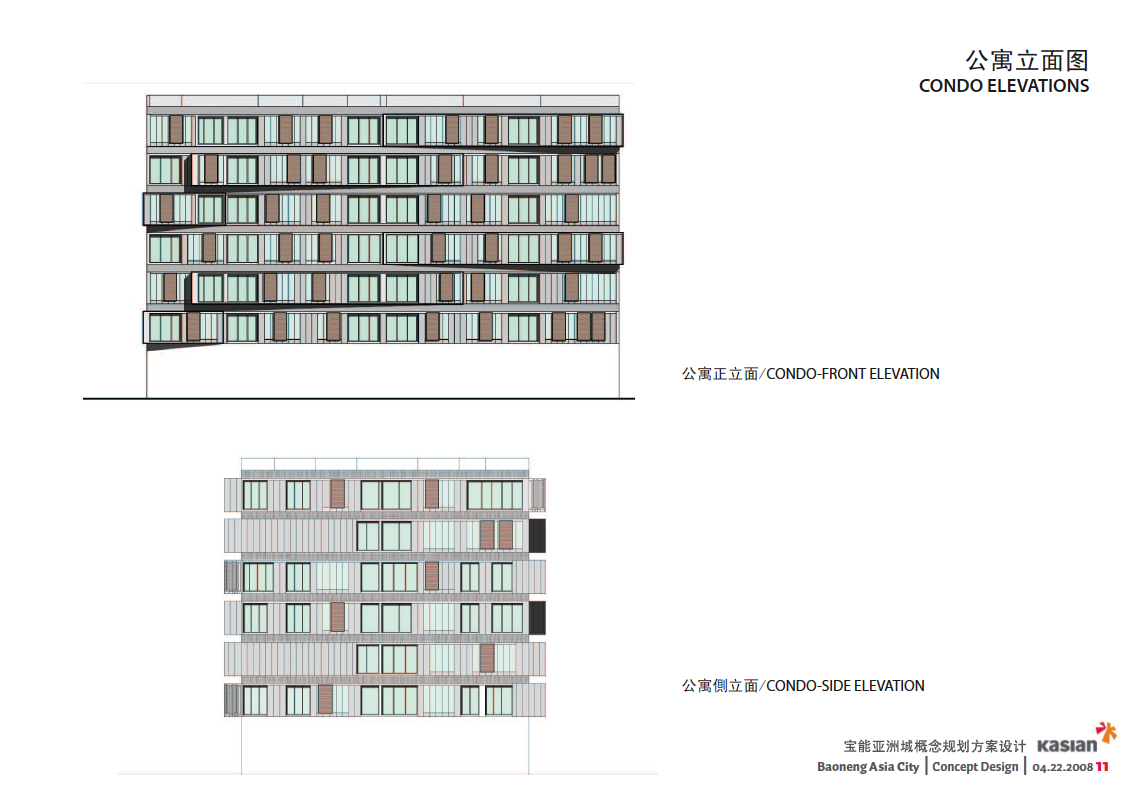


Design of public spaces and architectural elements that responded to complex requirements of scale, use, and building code.
Culminated in an overseas trip with Partner and Associate for the client pitch and a collaboration with a Chinese design firm we partnered with.

