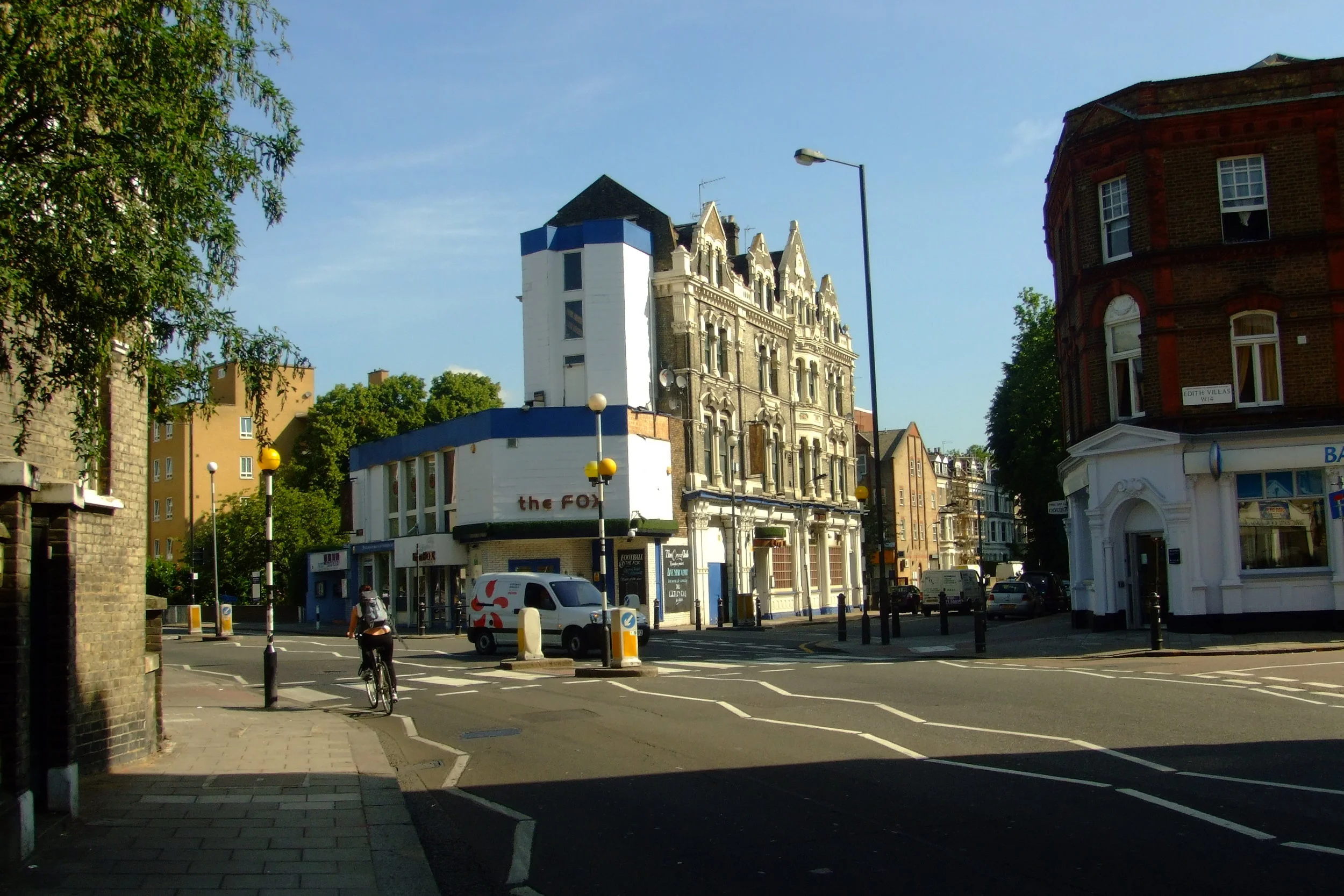
The Fox, Mixed Use
(w/ Child Graddon Lewis)
Hammersmith, London UK. 2007 | Proposal
A tremendous amount of site analysis went into this project, to understand the demographic, and pitch an open-minded reconsideration of what this mid-rise mixed use building could be.
in-depth
Respecting the adjacent public library
A few schematic designs explored both maximizing the number of units, but also the quality of those units - prioritizing access to light and outdoor space.
In all of the schemes, the historic facade is maintained.






