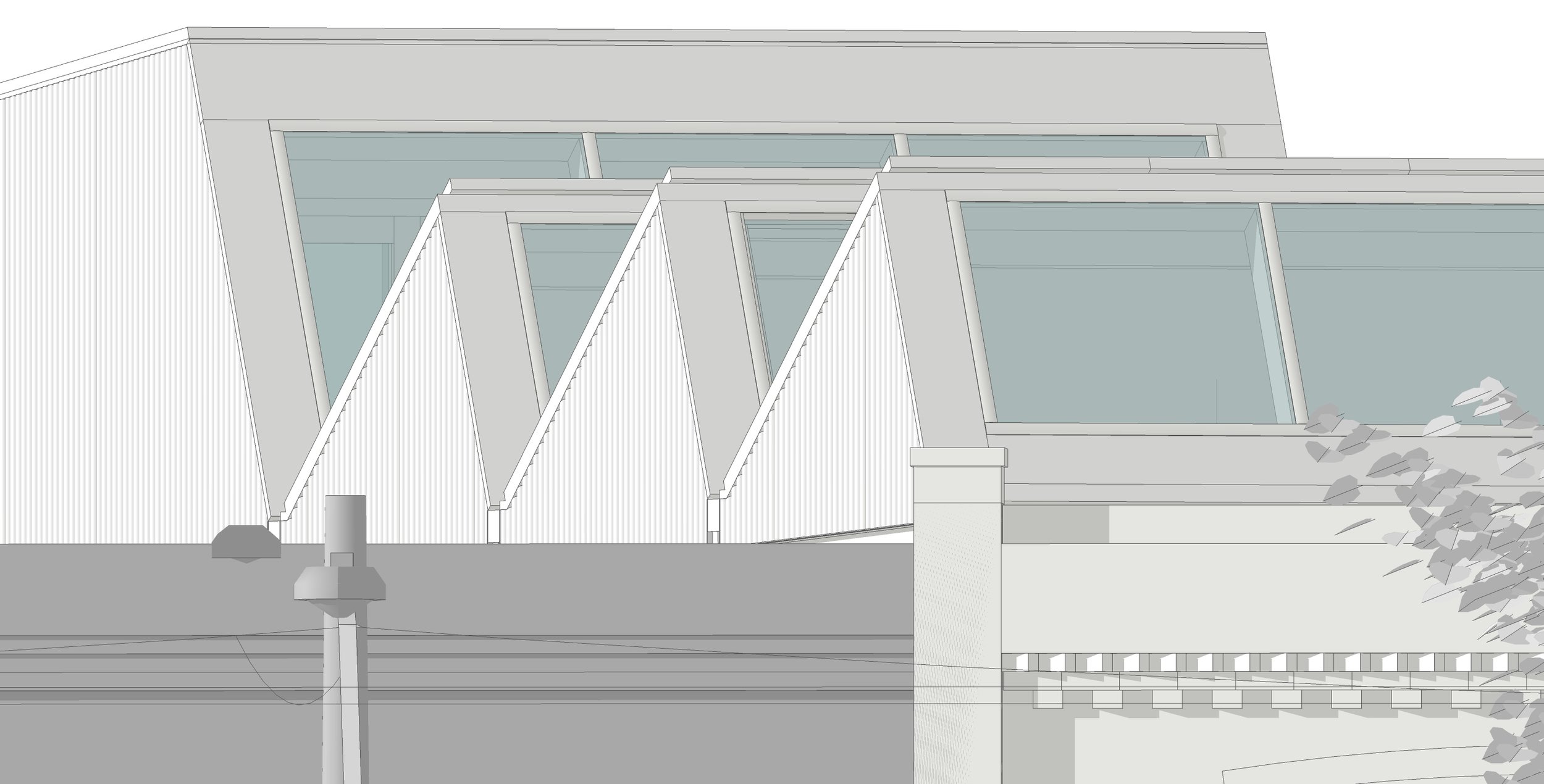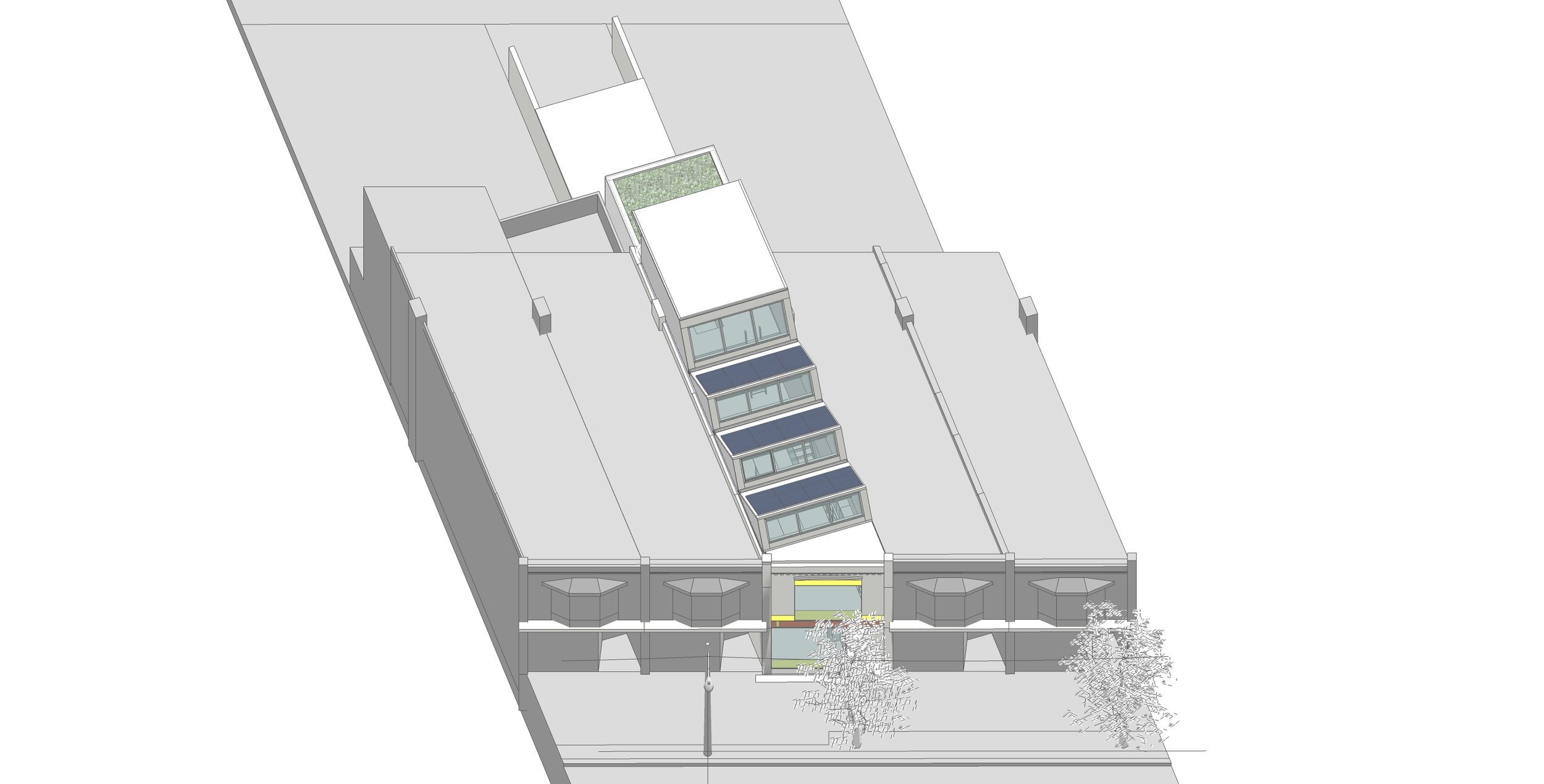
Brockton Village Loft Conversion
Toronto, ON. 2020 | status: permit issued
On a quintessential Toronto retail strip, this second story residential apartment is converted into a creative live-work studio and gallery, featuring ample natural light and passive design.
Historic elements of the facade are maintained in a modern take on the frontage of this mixed use building (commercial and residential).


Neighbourhood Lines
A clean steel frame highlights the studio space at street level and the new gallery space above. The old signage and historic brick cornice are preserved as the lines that carry across, linking the strip, are left uninterrupted.


Laneway Light
The rear maximizes southern light exposure and laneway views down the mid block. It aims to improve and balance the composition in the series of rear additions of the neighbouring buildings.





Passive Roof
Sawtooth roof monitors provide even north lighting for the gallery space, while doubling for solar power from the south. This solar array is expected to provide beyond enough power for all of the building's uses for 80% of the year.


Roof Plan

Mezzanine

2nd Floor Gallery

Main Floor Studio

Existing NS Section, looking West

Proposed NS Section, looking West

Proposed East Elevation

Big Space, Big Light, Big Views
Generous wall space, and through-views front to back, with more expansive views from the mezzanine loft.

...


Existing Elevations (North & South)

Proposed Elevations (North & South)
