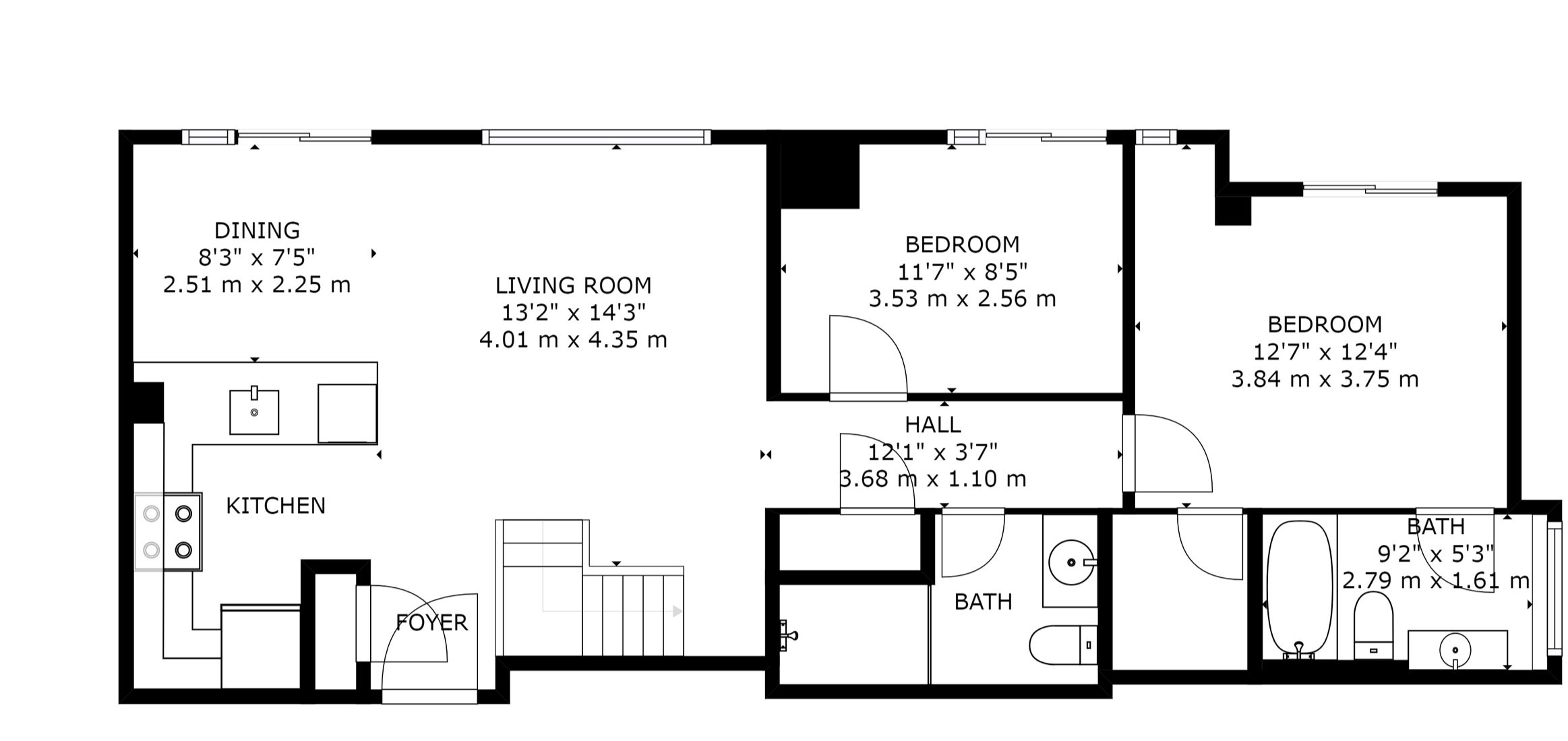
Yorkville Kitchen
as BoyashiMade
Yorkville, Toronto ON. 2021 | proposal
From Dated to Dramatic.
A refreshing update was proposed for this 2-bedroom Yorkville condo. We focused on the Entry, Kitchen and Living spaces- reconfiguring the entry closet and optimizing the kitchen layout for a more cohesive relationship between the three spaces and highlight the large windows.




Proposed Floor Plan

Existing Floor Plan

Simplified.
We went with streamlined cabinetry fitted with concealed hardware and brass accents for a minimalist look, letting strategically placed curves have their moment.

Deep, Dark, Lux.
Black tones add a touch of luxury, balancing cool steel frames with warm oak tambour.

Backdrop.
Durable natural soapstone across both the island and workstation countertops and backsplash for a blended feel with fewer lines.


Proposed
