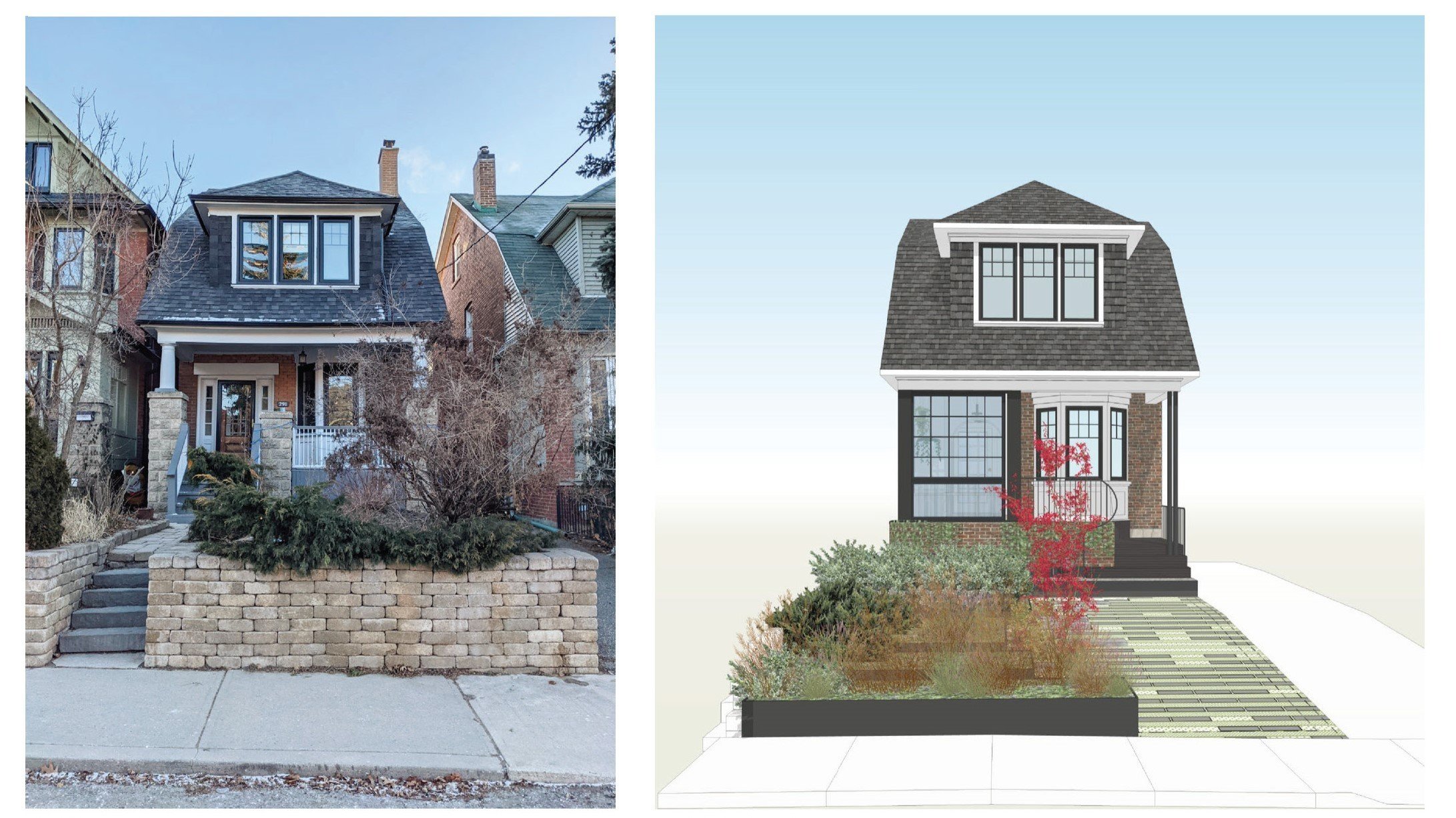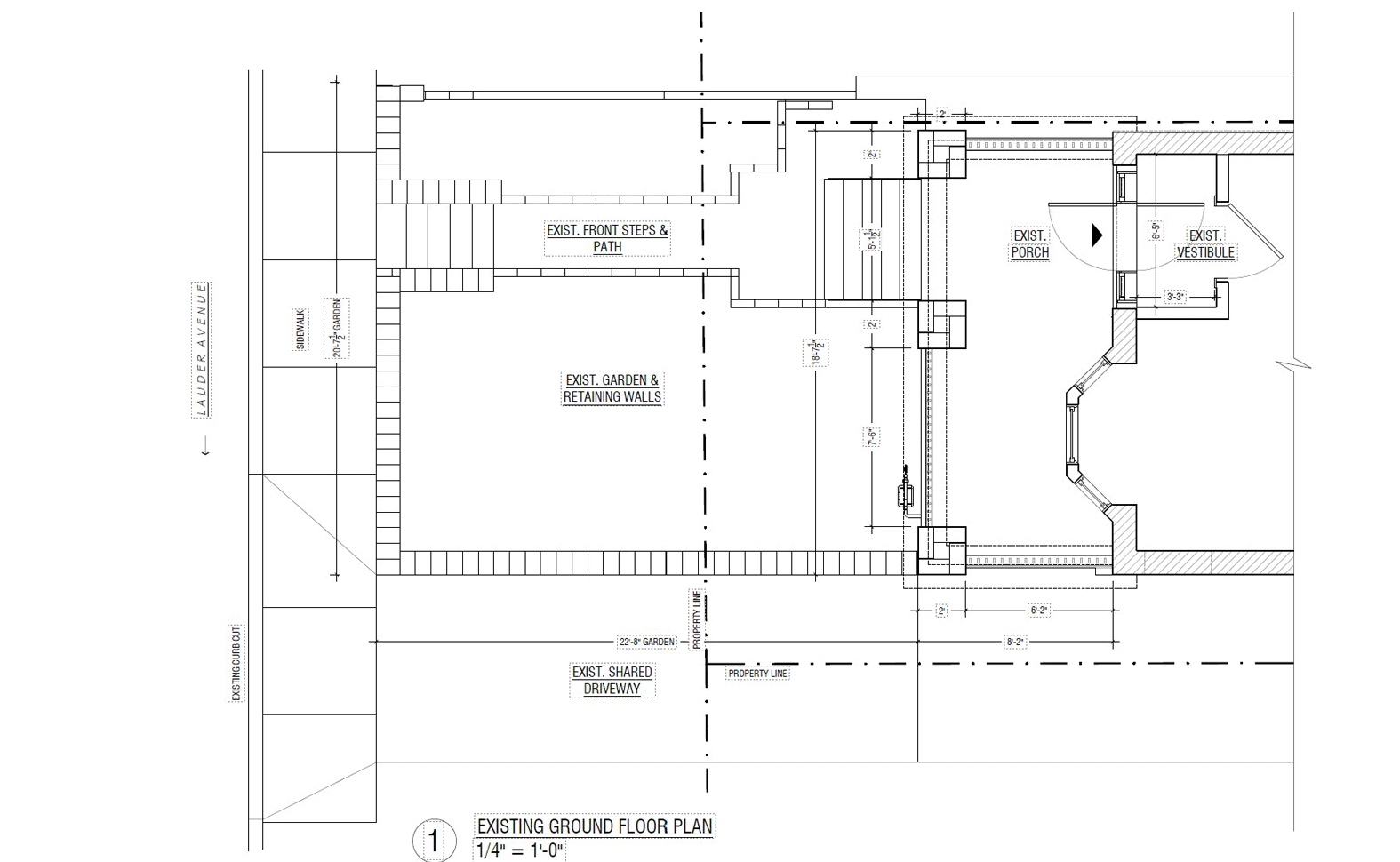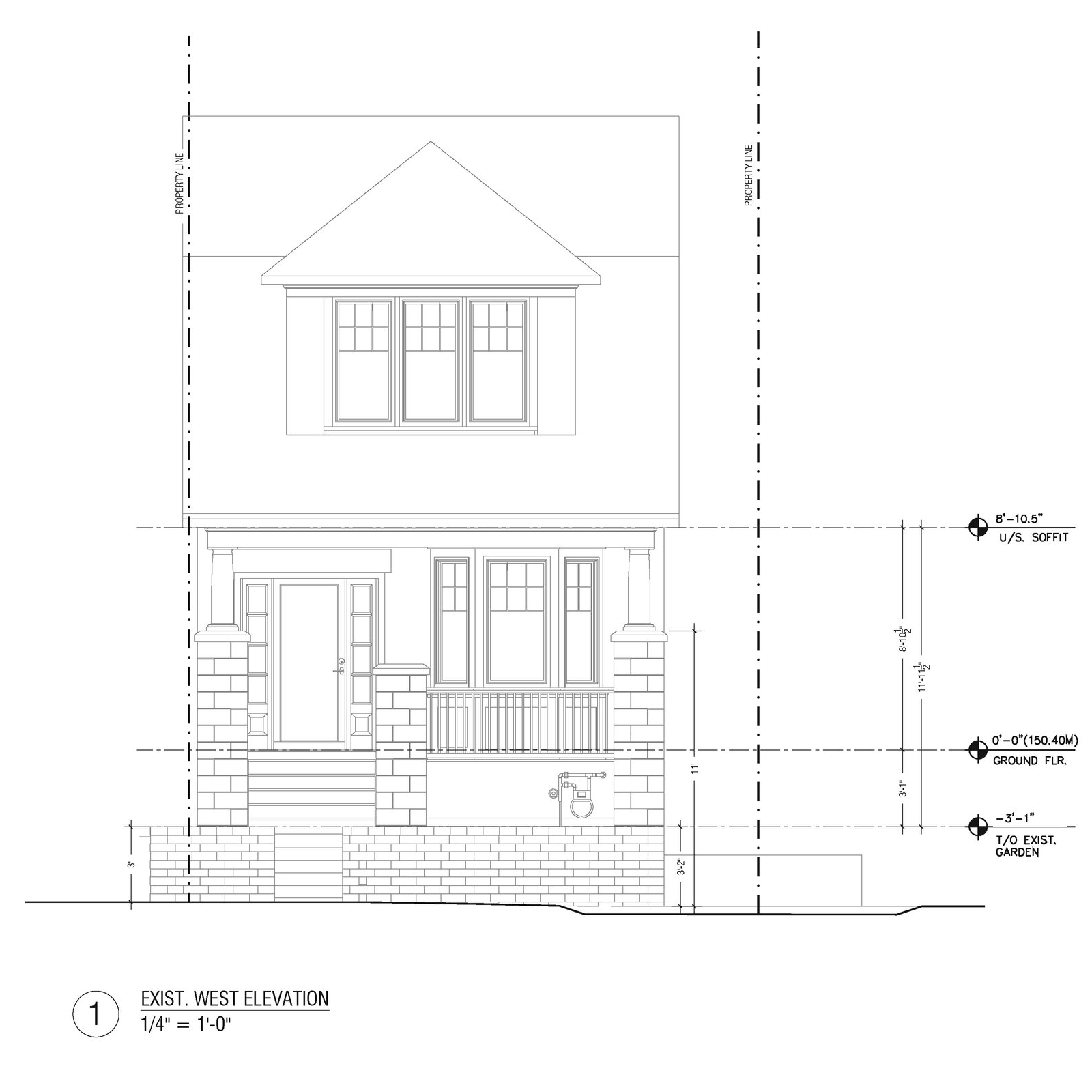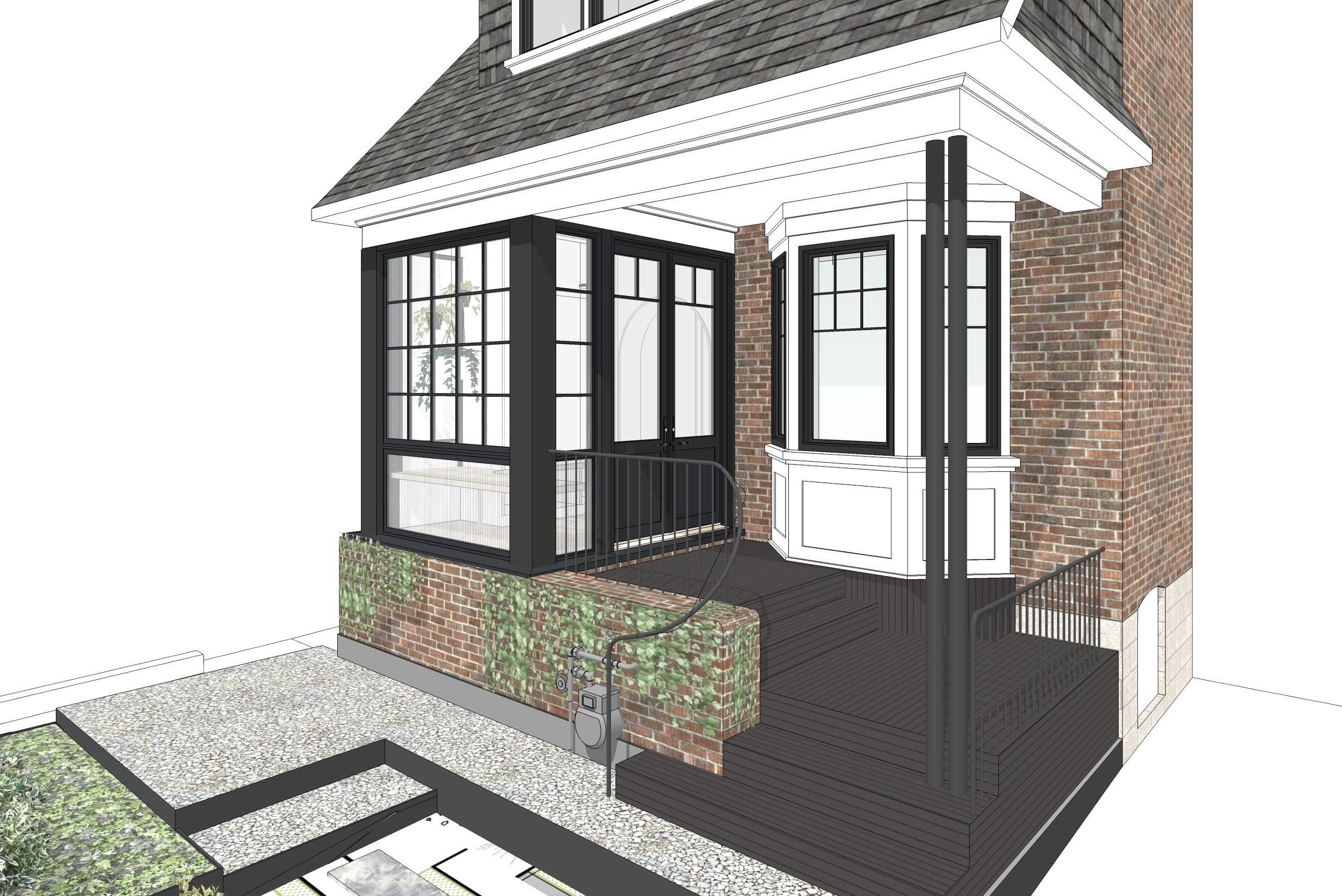
St Clair West Porch Conversion
St Clair West, Toronto ON. 2021 | Completed
Making an entrance.
A carefully considered front porch addition was needed to help this young family grow into their ‘forever home’. We designed a new front vestibule and steps to help increase the size of the home’s entry, along with new front yard landscaping and parking pad.
Existing pier footings were stabilized and altered/integrated in the framing for the new entry and stair.
Minor zoning variances had to be navigated through the committee of adjustment, due to the existing home being so close to the property line, and to confirm the GFA.


Access is Everything
The home shares a driveway with the neighbours and our clients preferred to have easier access to their vehicle from the front door without taking the extra jog to the sidewalk.

A Home to Park in
A parking pad was provisioned for adjacent to the existing driveway, so that no additional curb cut was required.


Terraced Garden
A terraced series of raised beds would mediate the grade change up from the sidewalk.


Let's Step Inside
A more inviting glazed sunroom to bring the outside in




Space for everyone
The wall of full height cabinetry gives ample storage, badly missing in home. A window seat was integrated into the detailing, making for a fun spot to hang out with a fresh air breeze and enjoy the new garden view, or simply a handy spot to get the kids ready to head out the door.



