
Waterloo Row House
as BoyashiMade
Waterloo, ON. 2017-2018. | Completed
1960s modernist row house is completely gutted. The floor plan is opened up for a more fluid kitchen and living space.
A central fireplace divides Living and Dining but maintains a visual and material connection.

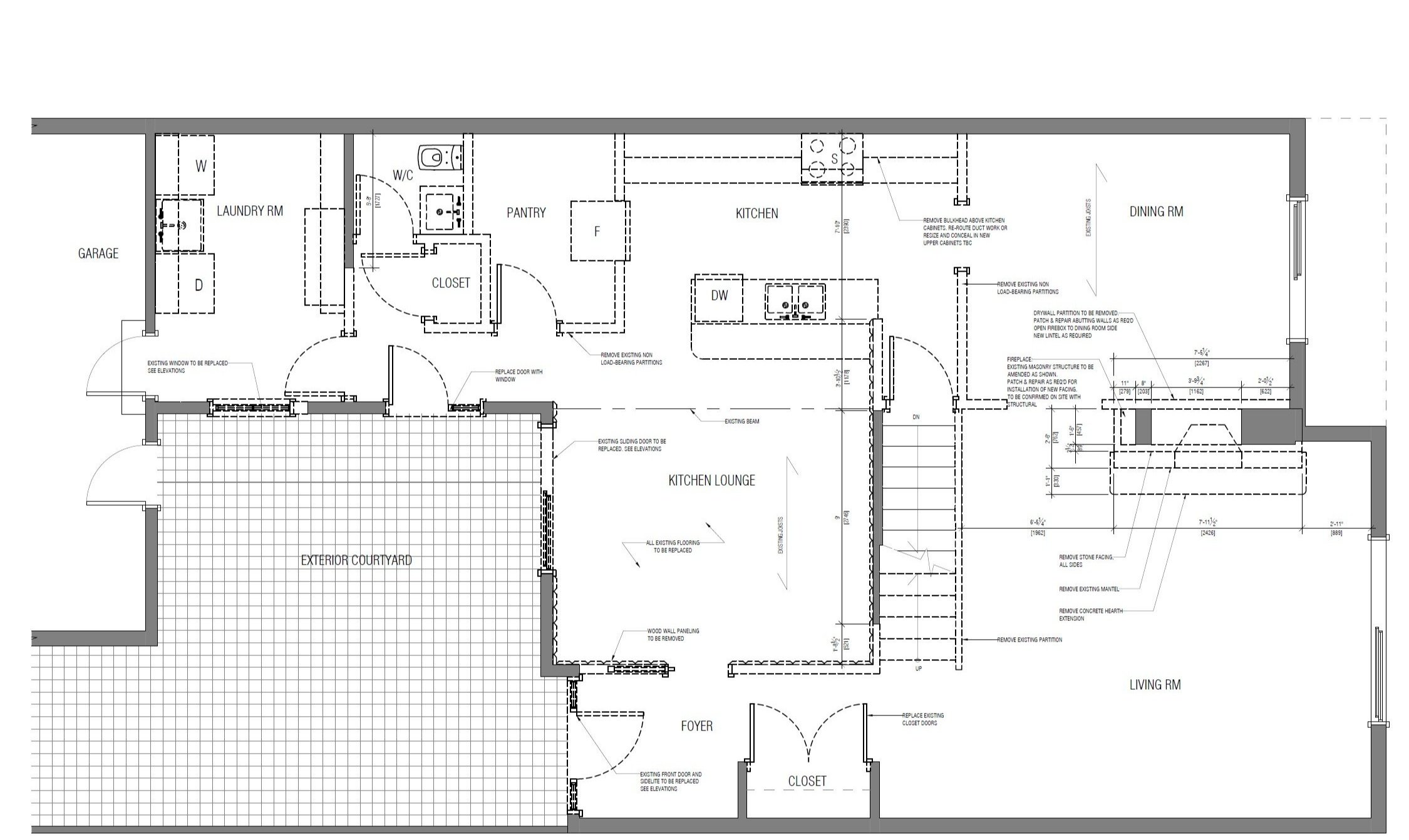
Demolition Plan (above) & Proposed (below)


Kitchen Concept

Through construction

... and completion!
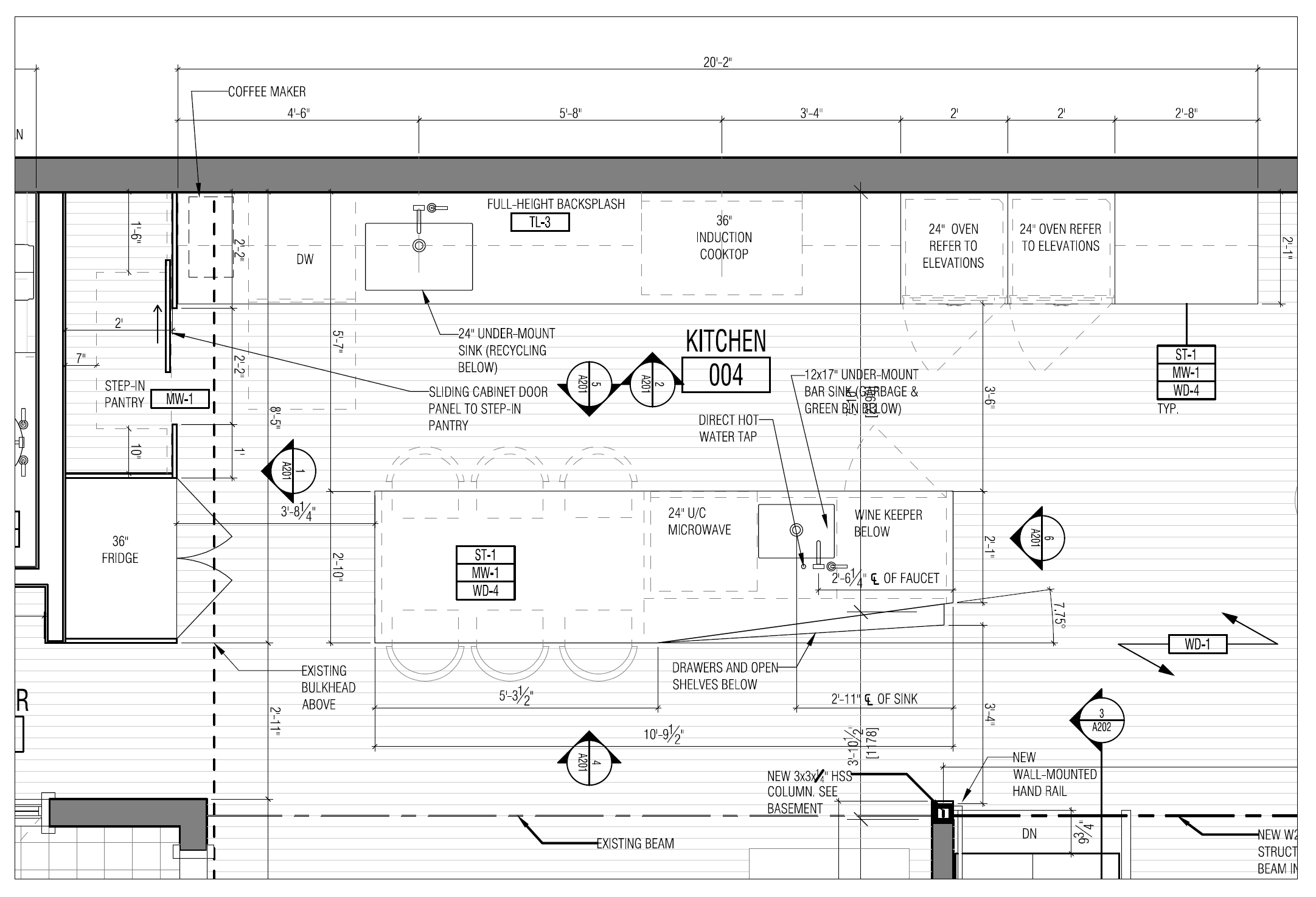
Detailed Millwork Package

Hidden walk-in Pantry
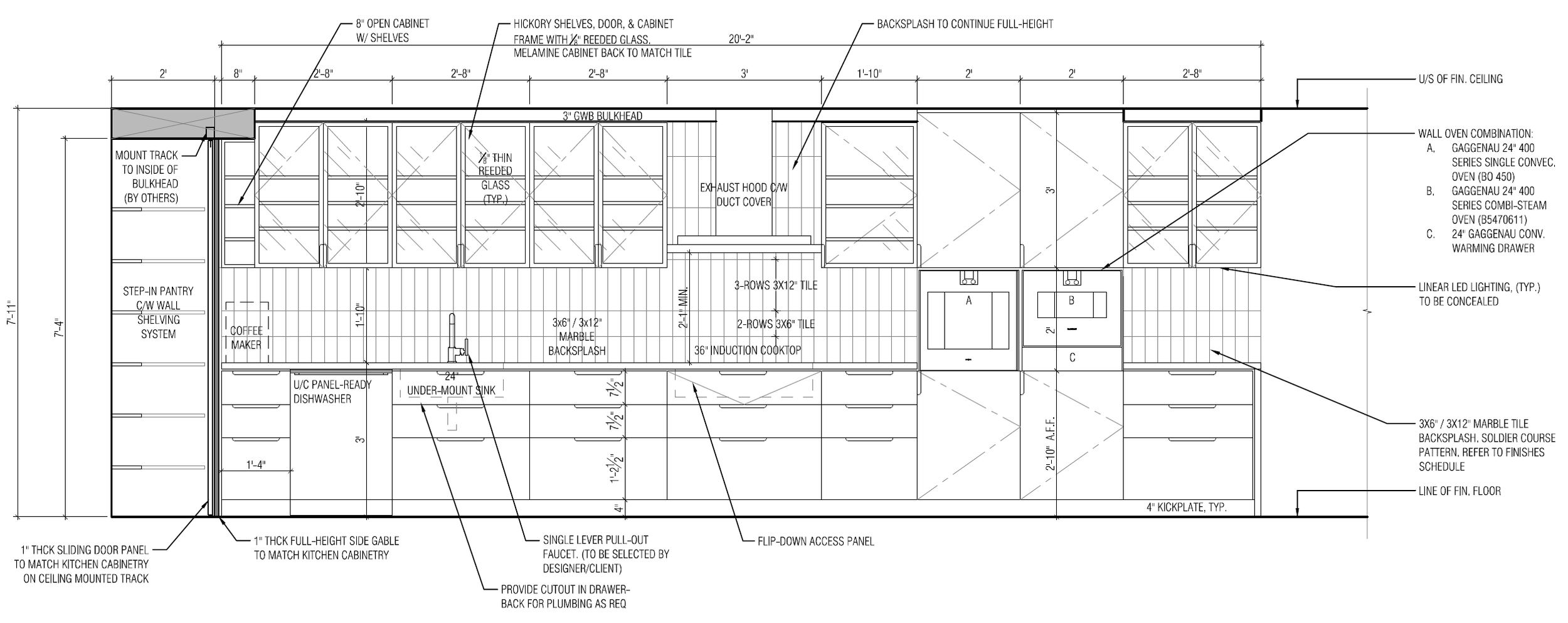

Island Prep sink
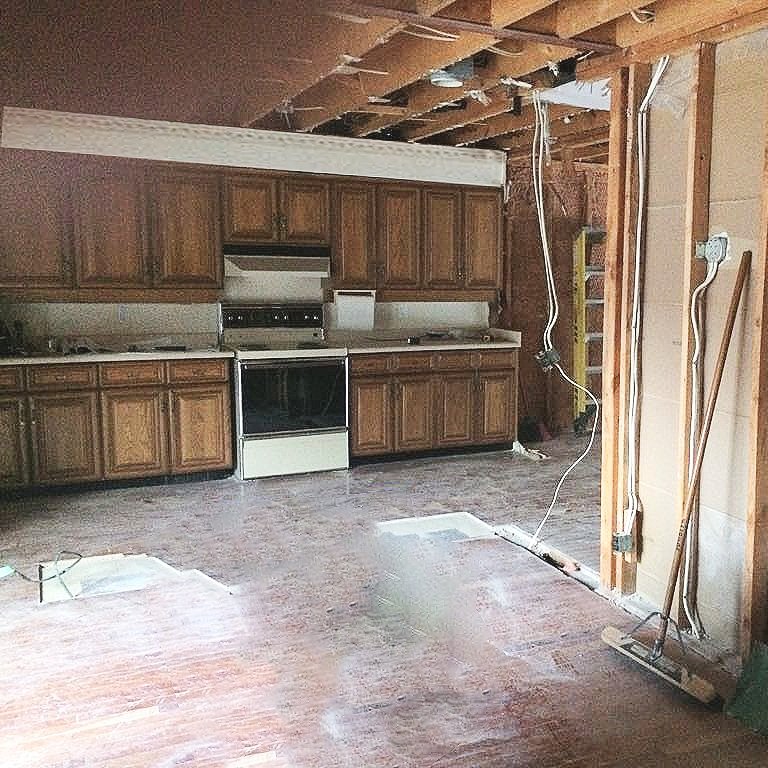
Before

... and after

The Fireplace...
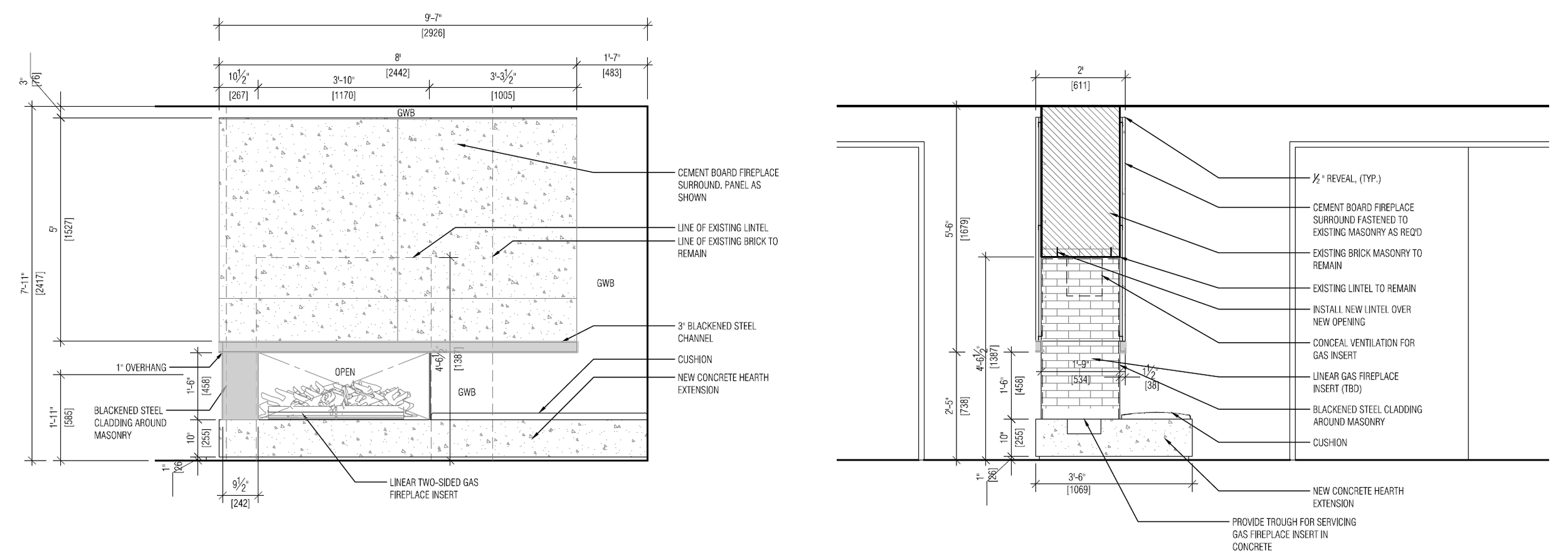

The existing single sided fireplace transforms into a modern feature, and a visual anchor in the new layout.

