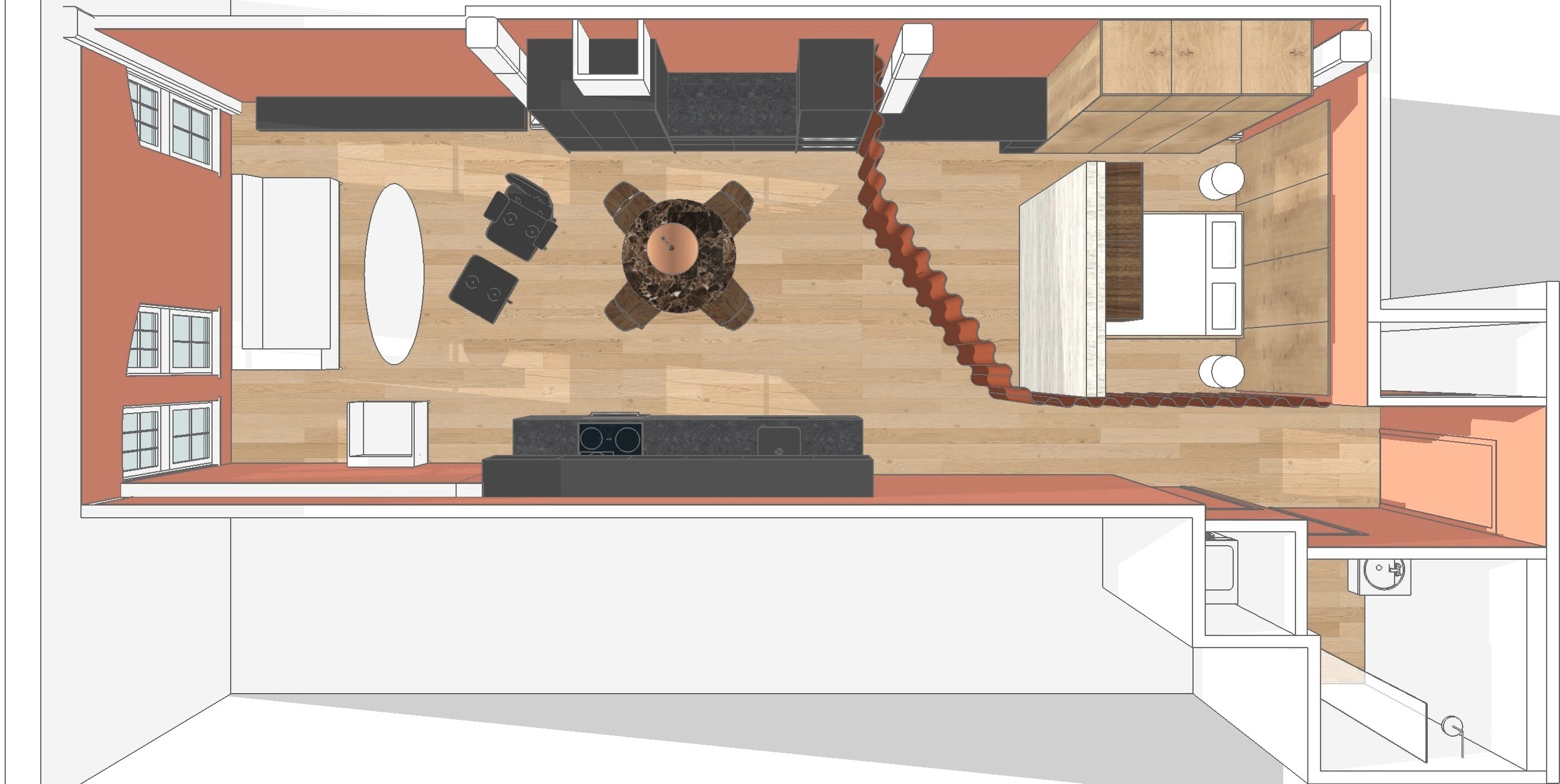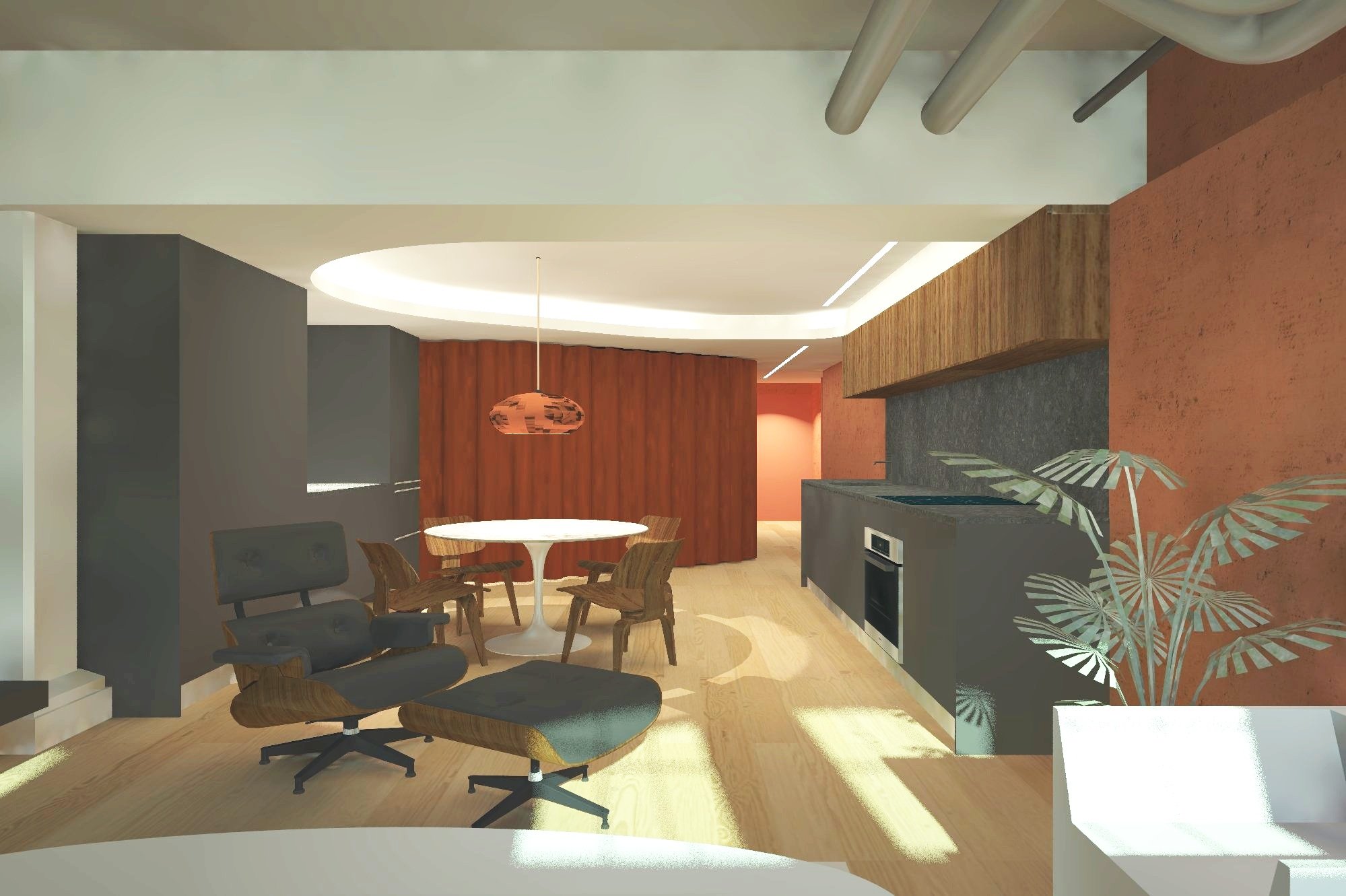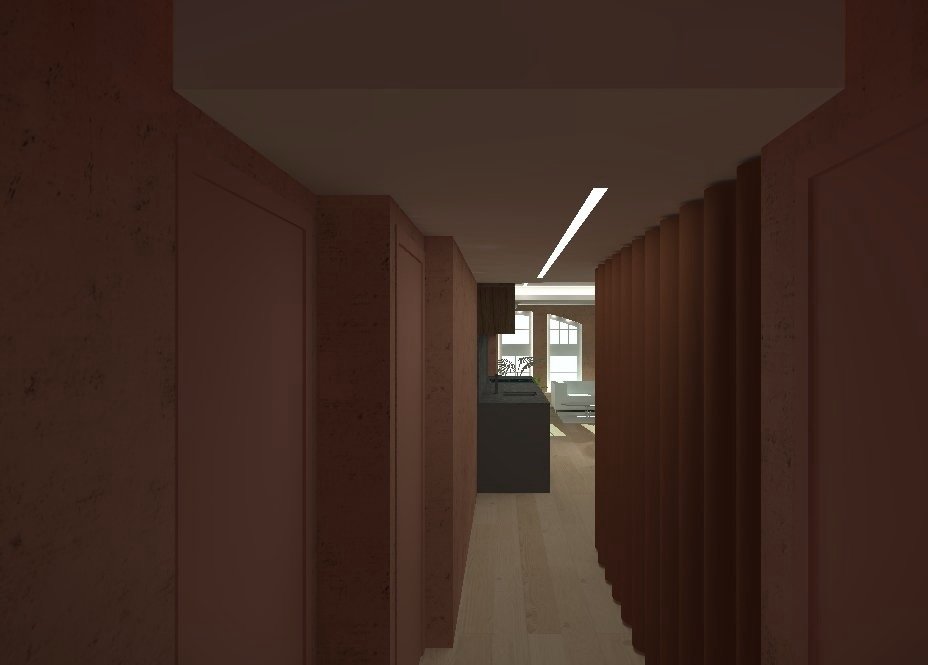
Edwardian Loft Update
w/ Relish Design
Beaconsfield, Toronto. 2021 | Completed
In an upper floor of a historic building, a dark unit with a closed and deep floorplan is opened up to better suit the client's many interests and modern routine.
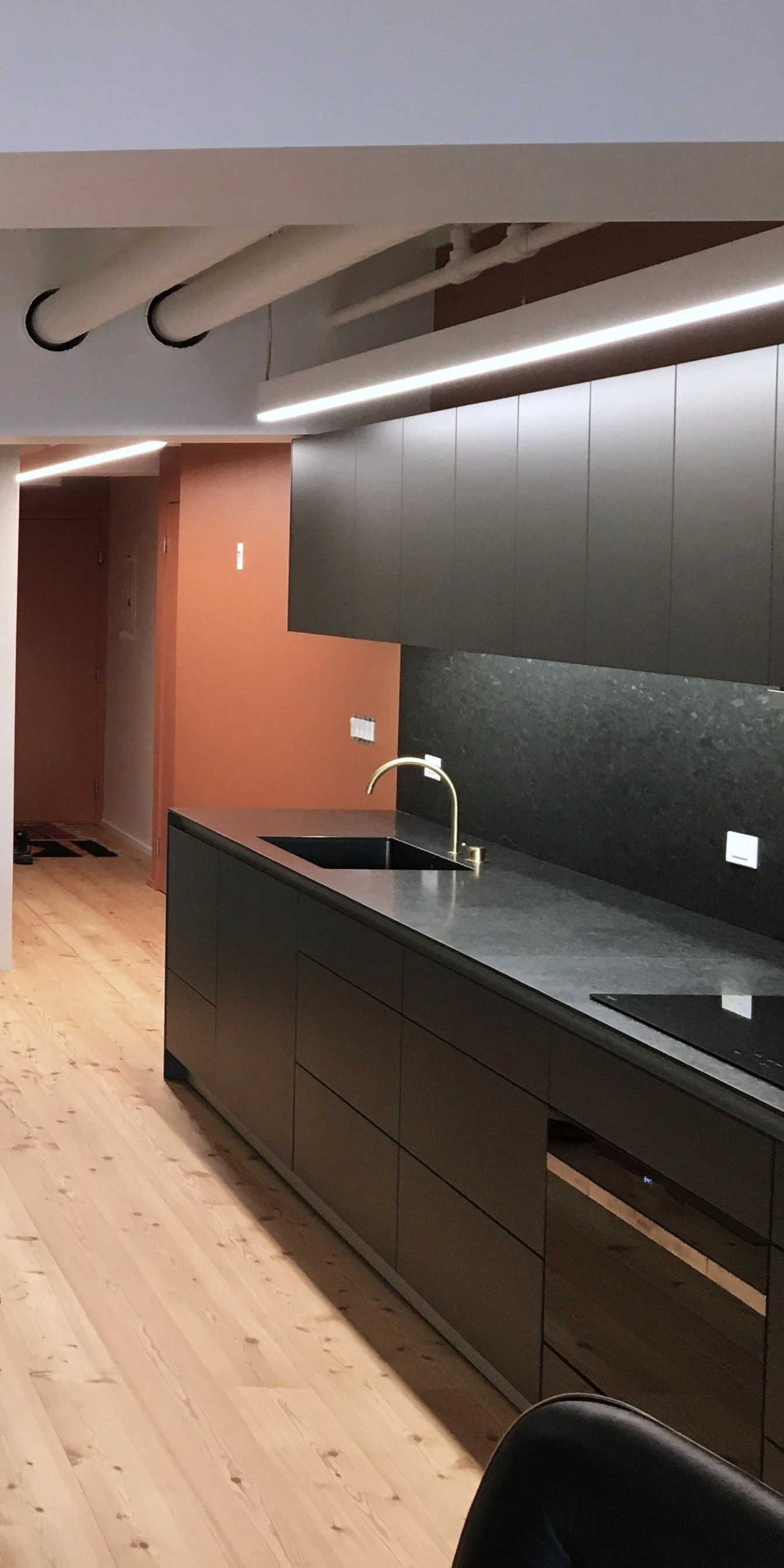
A Bulthaup Kitchen
Quality millwork & an efficient workstation.
Dark surfaces contrasting with the walls, clean lines and task lighting both high and mid.

North Wall -
Pantry wall with fridge, freezer, larder and integrated mechanical venting

Setting the Mood
Accurate daylight and lighting studies were key for the success of this project
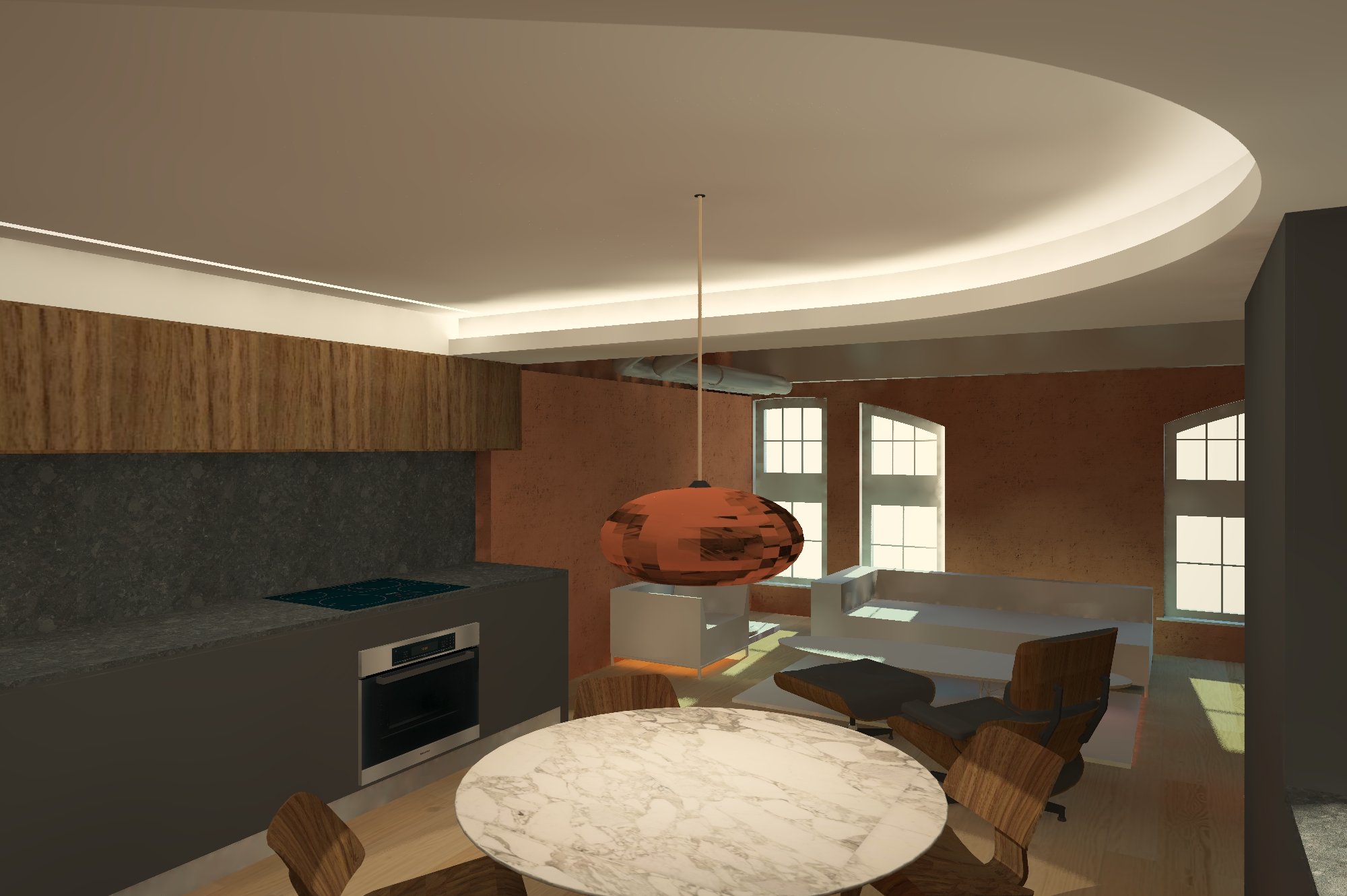
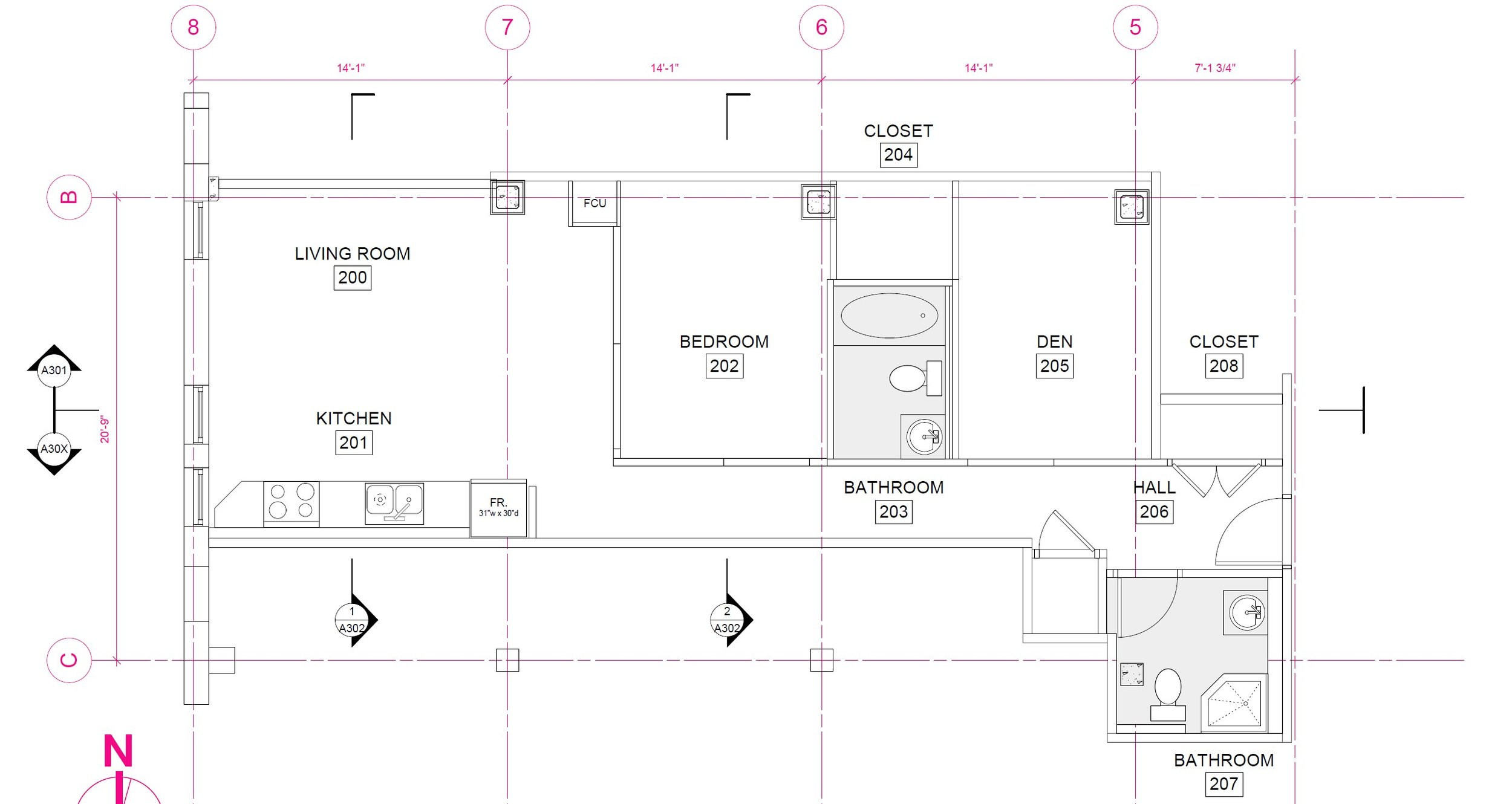
Existing Plan

Before

Proposed Plan (RCP)
